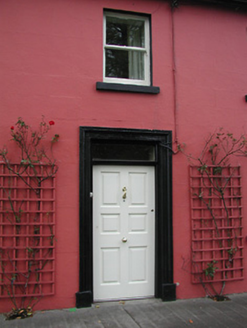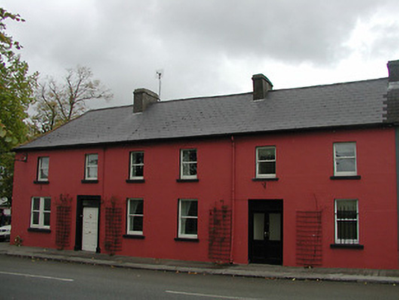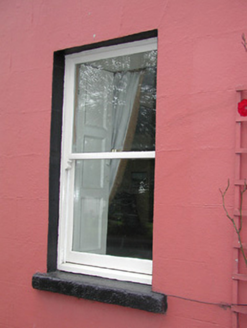Survey Data
Reg No
12310011
Rating
Regional
Categories of Special Interest
Architectural
Original Use
House
In Use As
House
Date
1815 - 1835
Coordinates
263275, 153485
Date Recorded
17/05/2004
Date Updated
--/--/--
Description
End-of-terrace six-bay two-storey house, c.1825, on a corner site possibly originally two separate four-bay two-storey (south-west) and two-bay two-storey (north-east) houses with single-bay two-storey side (south-west) elevation, and two-bay two-storey return to north-west possibly originally separate house. Renovated, c.1975, with some openings remodelled possibly to accommodate part commercial use. Extensively renovated. Now in use as guesthouse. Pitched (shared) roof on an L-shaped plan (forming hip to corner) with replacement artificial slate, clay ridge tiles, rendered chimney stacks, and cast-iron rainwater goods on slightly overhanging eaves having iron ties. Painted rendered, ruled and lined walls. Square-headed window openings (some in bipartite arrangement) with cut-limestone sills, and replacement one-over-one timber sash windows having some two-over-two timber sash windows throughout. Square-headed door opening with moulded surround, and timber panelled door having overlight (square-headed door opening inserted, c.1975, with glazed timber panelled double doors having overlight). Interior with timber panelled shutters to window openings. Road fronted on a corner site with concrete footpath to front.
Appraisal
An appealing middle-size house of modest architectural pretensions having been carefully adapted to an alternative use without adversely affecting the character of the site, thereby forming a pleasant feature on a prominent site in the centre of Gowran.





