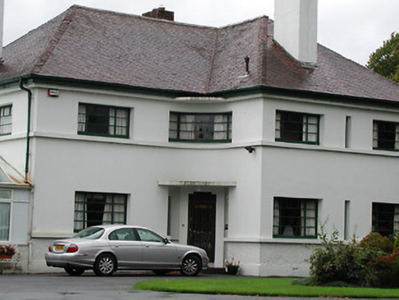Survey Data
Reg No
12308003
Rating
Regional
Categories of Special Interest
Architectural
Original Use
House
In Use As
House
Date
1915 - 1935
Coordinates
250524, 157472
Date Recorded
10/08/2004
Date Updated
--/--/--
Description
Detached four-bay two-storey house, c.1925, on an L-shaped plan with single-bay two-storey concave re-entrant entrance bay leading into two-bay two-storey projecting end bay to right. Now in use as guesthouse. Hipped clay tile roof on an L-shaped plan with clay ridge tiles, rendered chimney stacks having red brick soldier bond capping, slightly sproketed eaves, and cast-iron rainwater goods on rendered stepped eaves. Painted rendered walls on painted roughcast plinth with rendered stringcourses to each floor. Square-headed window openings with rendered sills forming part of sill course, and steel casement windows having cantilevered concrete canopy over to re-entrant entrance bay. Profiled square-headed door opening with concrete step, glazed timber door having overlight, fixed-pane sidelights on rendered sills, and cantilevered concrete canopy over. Set back from road in own grounds.
Appraisal
A middle-size house representing an important element of the continued development of the outskirts of Kilkenny City in the early twentieth century. Distinctive attributes enhancing the architectural design value of the composition include a strong horizontal bias on each floor, picture window-style openings, and so on, all of which allude to contemporary tastes for the emergent Modern styles. Having been well maintained the house presents an early aspect with most of the original fabric surviving in place including increasingly-rare iron fittings to the openings.

