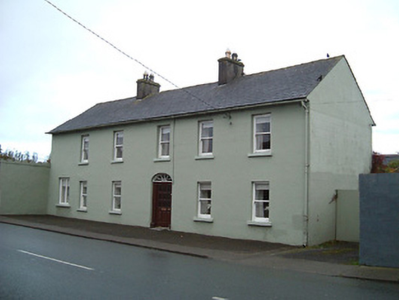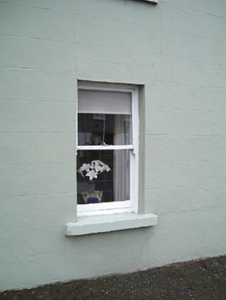Survey Data
Reg No
12305017
Rating
Regional
Categories of Special Interest
Architectural
Original Use
House
In Use As
House
Date
1865 - 1885
Coordinates
240850, 164757
Date Recorded
19/05/2004
Date Updated
--/--/--
Description
Detached five-bay two-storey house, c.1875. Renovated, c.1950. Pitched slate roof with clay ridge tiles, rendered chimney stacks, and cast-iron rainwater goods on rendered eaves having iron ties. Painted rendered, ruled and lined walls. Square-headed window openings (square-headed window opening inserted to left ground floor, c.1950) with painted cut-stone sills, and one-over-one timber sash windows having fixed-pane (two-light) timber window to additional opening. Segmental-headed door opening with replacement fluted timber doorcase, and replacement glazed timber panelled door retaining fanlight. Interior with timber panelled shutters to window openings. Set back from line of road.
Appraisal
A well-appointed middle-size house of balanced appearance retaining most of the original form and massing together with substantial quantities of the early fabric both to the exterior and to the interior, thereby making a positive impression on the historic quality of the streetscape.



