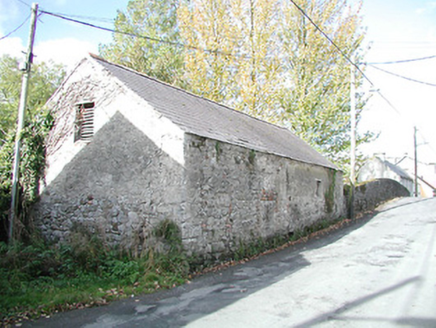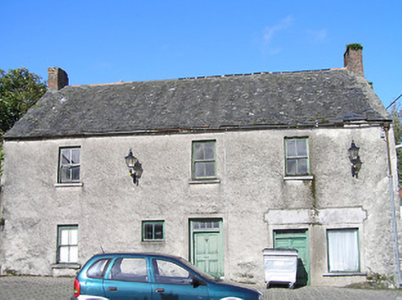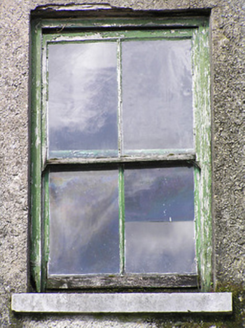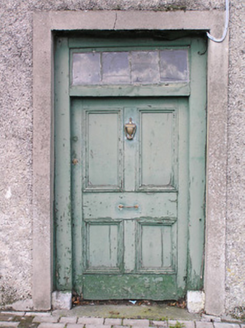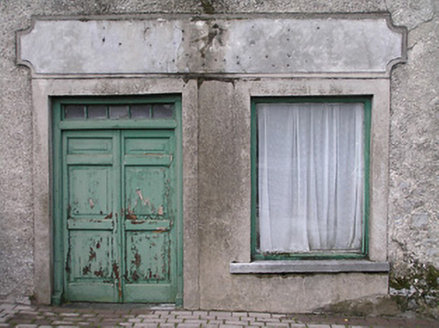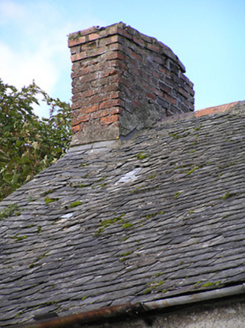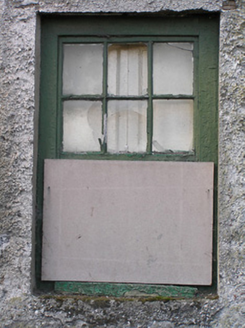Survey Data
Reg No
12305009
Rating
Regional
Categories of Special Interest
Architectural
Original Use
House
Historical Use
Shop/retail outlet
Date
1765 - 1785
Coordinates
240599, 164751
Date Recorded
19/05/2004
Date Updated
--/--/--
Description
Detached four-bay two-storey house, c.1775, on a corner site. Extensively renovated, c.1875, with openings to right ground floor remodelled to accommodate commercial use. Now disused. Pitched slate roof with clay ridge tiles, red brick Running bond chimney stacks, and cast-iron rainwater goods on rendered squared rubble stone eaves. Unpainted roughcast walls. Square-headed window openings with cut-limestone sills, and replacement two-over-two timber sash windows, c.1875. Square-headed door opening with rendered surround, and timber panelled door having overlight. Square-headed openings to right ground floor remodelled, c.1875, with rendered surrounds, fixed-pane timber window, timber panelled double doors having overlight, and fascia over. Set back from line of road on a corner site with concrete brick cobbled forecourt. (ii) Detached two-bay single-storey outbuilding with attic, c.1775, to north. Now disused. Pitched slate roof with clay ridge tiles, and no rainwater goods. Random rubble stone walls with remains of unpainted roughcast lime render over. Square-headed window openings with no sills, timber lintels, and louvered panel fittings.
Appraisal
An appealing middle-size house of informal appearance occupying a central corner site fronting on to a forecourt traditionally known as the Fowl Market. Although now disused the house remains in reasonable repair with the elementary form and massing intact together with most of the historic fabric, thereby contributing positively to the character of the site. A collection of attendant outbuilding ranges of rustic quality enhances the group and setting values of the complex in the street scene.
