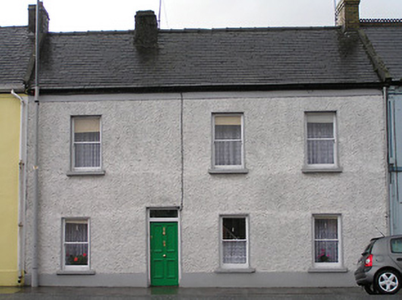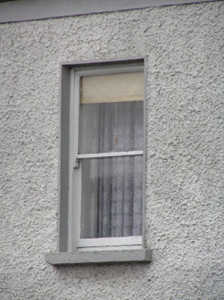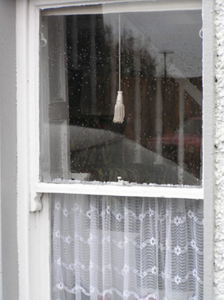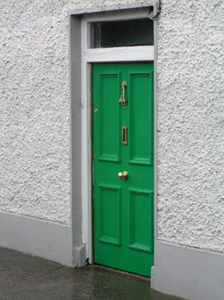Survey Data
Reg No
12304002
Rating
Regional
Categories of Special Interest
Architectural
Original Use
House
In Use As
House
Date
1815 - 1835
Coordinates
228142, 163225
Date Recorded
19/05/2004
Date Updated
--/--/--
Description
Terraced four-bay two-storey house, c.1825, possibly originally four-bay single-storey. Refenestrated, c.1925. Pitched slate roof with clay ridge tiles, roughcast and yellow brick Running bond chimney stacks, rendered coping to party walls, and cast-iron rainwater goods on rendered eaves. Painted roughcast walls with rendered band to eaves. Square-headed window openings with cut-limestone sills, and replacement one-over-one timber sash windows, c.1925. Square-headed door opening with timber panelled door having overlight. Interior with timber panelled shutters to window openings. Road fronted with concrete footpath to front.
Appraisal
A pleasant middle-size house probably originally built as a single-storey composition: the variance in the dimensions of the openings between each floor, particularly where those to the upper floor are larger than those below, suggests that the house was not originally conceived as an integrated composition and is the product of at least two phases of construction. Having been well maintained the house presents an early aspect with substantial quantities of the historic fabric surviving intact both to the exterior and to the interior, thereby contributing significantly to the character of the streetscape.







