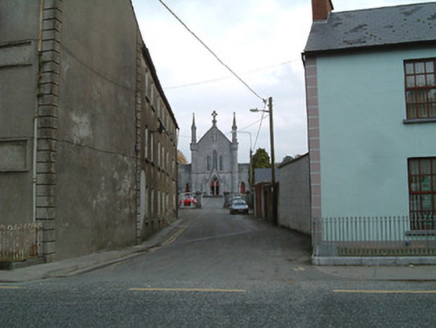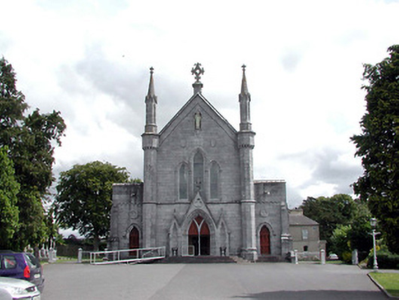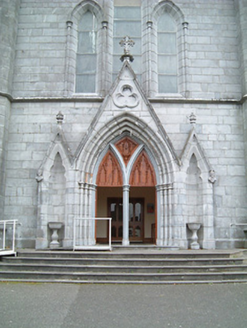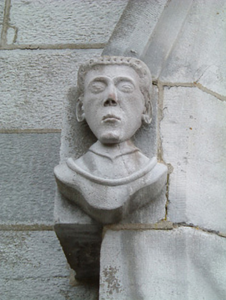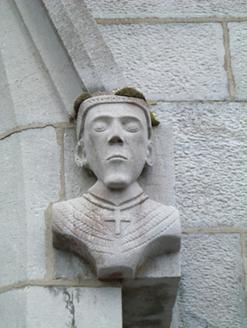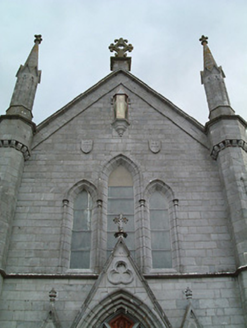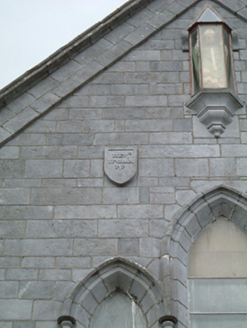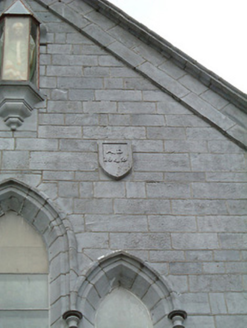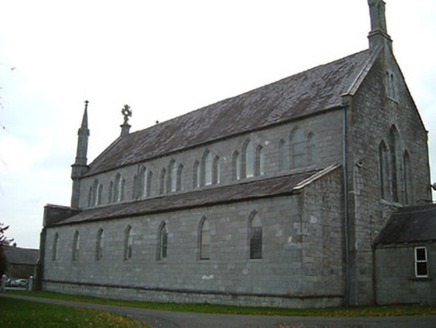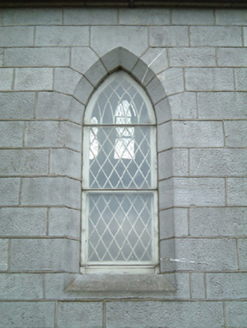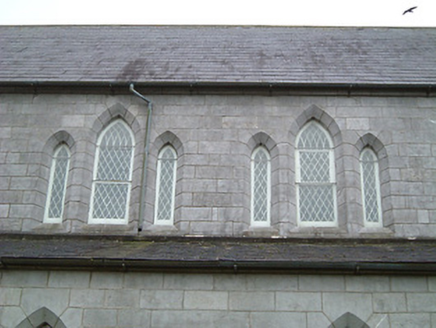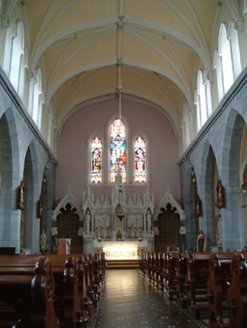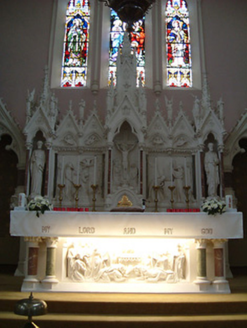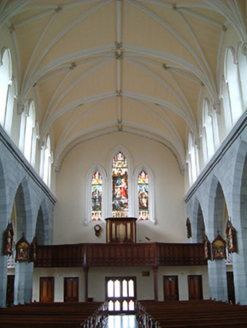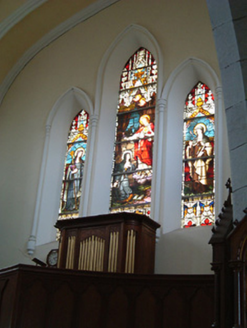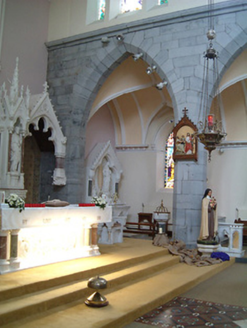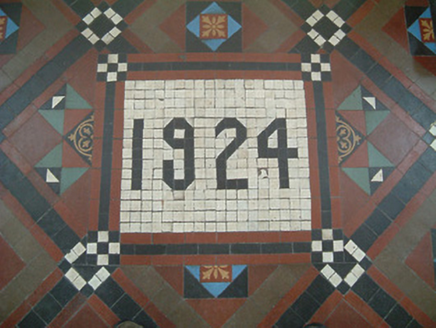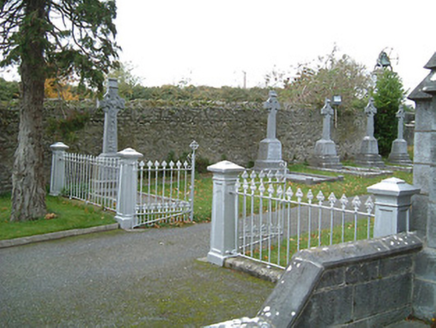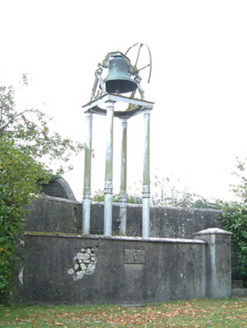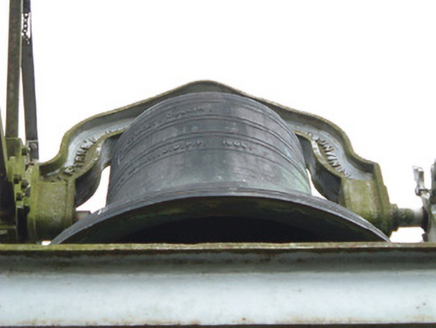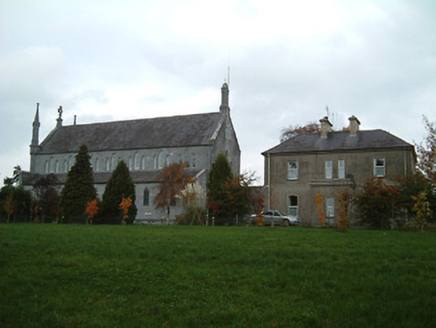Survey Data
Reg No
12303013
Rating
National
Categories of Special Interest
Architectural, Artistic, Historical, Social
Original Use
Church/chapel
In Use As
Church/chapel
Date
1840 - 1845
Coordinates
245187, 171090
Date Recorded
06/07/2004
Date Updated
--/--/--
Description
Detached seven-bay single- and two-storey Gothic Revival Catholic church, dated 1842, on site of earlier Catholic chapel, pre-1840, comprising seven-bay double-height nave with seven-bay single-storey lean-to side aisles to north and to south, and two-bay single-storey sacristy to east. Renovated, 1924. Renovated, 1983-5. Part refenestrated, post-2000. Pitched slate roofs (lean-to to side aisles behind parapets) with clay ridge tiles, cut-limestone chamfered coping to gables having cut-limestone gabled bellcote to apex to east (with pointed-arch aperture on cut-limestone chamfered course, iron bell, and cut-limestone coping to gable), and cast-iron rainwater goods on cut-limestone eaves (having consoles to sacristy). Tooled limestone ashlar walls with full-height octagonal corner piers to west having advanced stages on corbel tables rising to gabled trefoil-headed panelled octagonal pinnacles having elongated octagonal finials, stringcourse over entrance bay, inscribed shield plaques to upper level, recessed niche to gable on moulded table having statuary, cut-limestone frieze supporting cut-limestone chamfered coping to gable having decorative cross finial to apex, and clasping stepped buttresses to corners to side aisles supporting tooled limestone ashlar parapets on console tables having cut-limestone chamfered coping. Pointed-arch window openings (in tripartite arrangement to nave forming clere-storey with raised central opening) with cut-limestone surrounds having chamfered reveals, and fixed-pane timber fittings having lattice glazing. Pointed-arch window openings to west in tripartite arrangement with raised central opening, engaged colonettes supporting hood mouldings, chamfered reveals, and fixed-pane fittings having leaded stained glass panels. Pointed-arch door opening in tooled limestone ashlar gabled tripartite frontispiece approached by flight of five cut-limestone steps with chamfered reveals having colonettes, clustered colonette Y-mullion separating paired square-headed door openings with Gothic-style timber panelled doors having overpanels, trefoil recessed panel to gable having carved surround, carved cut-limestone coping to gable having cross finial to apex, trefoil-headed flanking recesses containing cut-limestone stoups, carved cut-limestone coping on portrait stops, and foliate finial to apex. Pointed-arch door openings to side aisles approached by flight of five cut-limestone steps with chamfered reveals, hood mouldings over, and Gothic-style timber panelled doors having overpanels. Square-headed window openings to sacristy with cut-limestone sills on consoles, cut-limestone block-and-start surrounds having chamfered reveals, and replacement uPVC casement windows. Full-height interior renovated, 1924, with decorative clay tiled floor to central aisle, timber pews, timber panelled organ gallery to first floor to west on pillars, pointed-arch arcade to side aisles on cut-limestone piers having chamfered reveals, carved cut-limestone course supporting clere-storey, moulded plasterwork hood mouldings to window openings, Gothic-style reredos to chancel, and groin vaulted ceiling having moulded plasterwork ribs on decorative corbels. Set back from road in own grounds with tarmacadam forecourt. (ii) Graveyard to site with various cut-limestone Celtic High Cross-style markers, post-1842-present. (iii) Freestanding belfry, dated 1906, comprising unpainted rendered base over random rubble limestone construction with date stone, coping, grouped cast-iron pillars on a square plan with fluted pedestals having paired stringcourses supporting foliate motif, swag-detailed capital supporting cast-iron frame, and cast-iron bell having decorative brackets.
Appraisal
An imposing large-scale church built under the direction of Bishop William Kinsella (1793-1845) for Reverend Foran (d. 1843) to designs prepared by William Deane Butler (c.1794-1857) in a characteristic Gothic Revival style exhibiting features reminiscent of the contemporary Catholic Church of the Immaculate Conception (1836-43) in nearby Castlecomer (12301039/KK-05-01-39), the Catholic Church of Saint Lachtain and Saint Nicholas (1844) in Freshford (12305004/KK-13-05-04), amongst others, thus representing a form of brand or house style developed under the tenure as resident architect for the Diocese of Ossory. Very well composed the architectural design value is indicated by a variety of attributes including the balanced arrangement of grouped openings, and so on, while instances of expert stone masonry include the finely-carved dressings producing a robust frontispiece maximising on the townscape presence of the church notwithstanding the position set well back from the line of the road. Having undergone little alteration following the Second Vatican Council (1963-5) a comparably enriched interior scheme retains fittings displaying high quality carpentry, decorative plasterwork accents together with stained glass panels of artistic design significance, and so on. Occupying the site of an earlier chapel indicated on archival editions of the Ordnance Survey the church remains of additional significance for the continuation of a long-standing ecclesiastical presence in Ballyragget.
