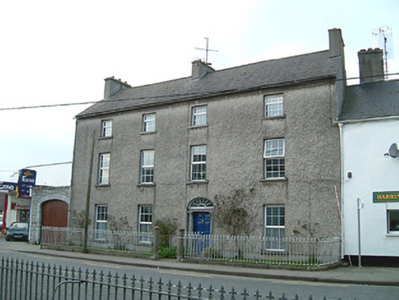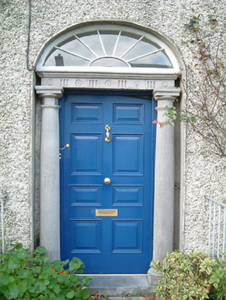Survey Data
Reg No
12303012
Rating
Regional
Categories of Special Interest
Architectural
Original Use
House
In Use As
House
Date
1815 - 1835
Coordinates
245052, 171017
Date Recorded
06/07/2004
Date Updated
--/--/--
Description
Attached four-bay three-storey house, c.1825. Refenestrated. Pitched slate roof with clay ridge tiles, rendered chimney stacks, and iron rainwater goods on rendered eaves. Unpainted roughcast walls. Square-headed window openings with cut-limestone sills, and replacement uPVC casement windows. Elliptical-headed door opening with limestone ashlar Doric doorcase, and timber panelled door having fanlight. Interior with remains of timber panelled reveals/shutters to window openings. Road fronted with sections of iron railings to front on limestone ashlar plinth having Fleur-de-Lys finials, cut-stone cylindrical piers having capping, and iron gate.
Appraisal
A well-appointed substantial house lending a formal quality to the streetscape on account of the diminishing in scale of the Classically-proportioned openings on each floor producing a tiered effect in the composition: exhibiting expert stone masonry a finely-detailed doorcase further enhances the aesthetic value of the house. Notwithstanding the inappropriate replacement fittings to most of the openings the house continues to make a positive impact on the visual appeal of Castle Street with iron railings contributing to the streetscape presence of the site.





