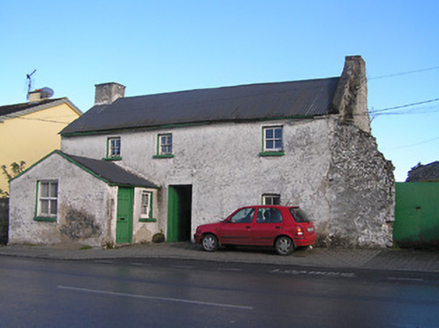Survey Data
Reg No
12302015
Rating
Regional
Categories of Special Interest
Architectural, Social
Original Use
House
In Use As
House
Date
1815 - 1835
Coordinates
229913, 166468
Date Recorded
19/05/2004
Date Updated
--/--/--
Description
Detached three-bay two-storey house, c.1825, originally attached with single-bay single-storey gabled projecting outbuilding bay to left ground floor. Reroofed, c.1950. Pitched roof (gabled to projecting bay) with replacement corrugated-iron, c.1950, iron ridges, roughcast chimney stack, rendered coping (including to party wall), and cast-iron rainwater goods on rendered eaves. Roughcast lime rendered walls over random rubble stone construction. Square-headed window openings with painted cut-stone sills, and two-over-two timber sash windows. Square-headed door openings with timber panelled doors. Road fronted with concrete brick cobbled footpath to front.
Appraisal
A picturesque house of modest, almost rustic quality forming an important element of the urban vernacular heritage of Johnstown and the environs. Despite alterations to the context of the site, including the removal of the adjacent ranges, the house continues to present an early aspect with substantial quantities of the historic fabric surviving in place, thereby making a pleasing impression on the character of the locality.

