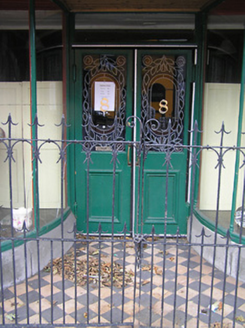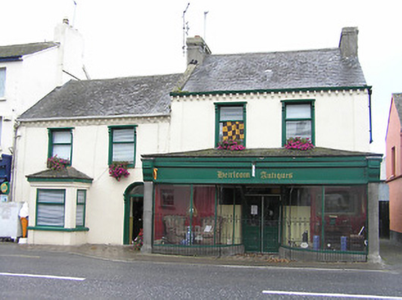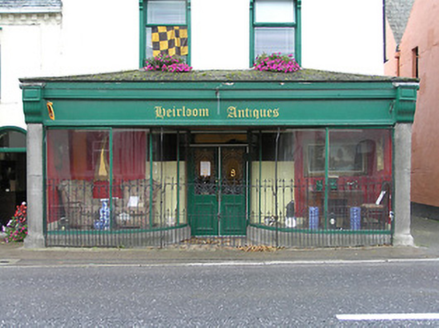Survey Data
Reg No
12302003
Rating
Regional
Categories of Special Interest
Architectural, Artistic
Original Use
House
In Use As
House
Date
1865 - 1885
Coordinates
229983, 166505
Date Recorded
19/05/2004
Date Updated
--/--/--
Description
Attached four-bay two-storey split-level house, c.1875, possibly originally detached comprising two-bay two-storey block with projecting shopfront to ground floor, and two-bay two-storey lower range to left having canted bay window to left ground floor. Refenestrated. Pitched slate roofs (hipped to shopfront and to canted bay window) with clay ridge tiles, rendered chimney stacks, rendered coping to party wall, and cast-iron rainwater goods on rendered eaves having consoles. Painted rendered walls with rendered piers to ends. Square-headed window openings (including to canted bay window) with cut-limestone sills, rendered surrounds to first floor having consoles supporting plain entablatures, and replacement timber casement windows. Segmental-headed door opening with rendered surround having consoles, and replacement timber panelled door having overlight. Projecting shopfront to ground floor on a symmetrical plan with limestone ashlar piers, fixed-pane timber bowed display windows, tiled threshold, glazed timber panelled double doors having overlight, timber fascia having fluted consoles, and plain cornice (all fronted by sections of wrought iron railings having wrought iron double gates). Road fronted with concrete brick cobbled footpath to front.
Appraisal
A well-appointed middle-size building successfully accommodating commercial and residential spaces in a distinctive wholly integrated composition. Distinguished by Classically-derived elements, elegantly-fashioned rendered accents, and so on all of which enhance the architectural value of the composition the aesthetic appeal of the building is further supported by a graceful shopfront of considerable artistic design merit making a pleasing visual statement in the street scene at street level.





