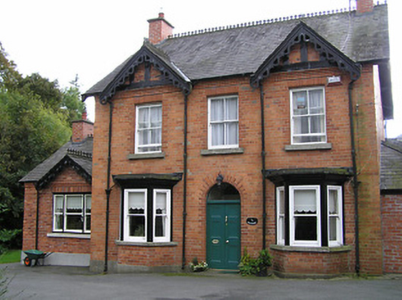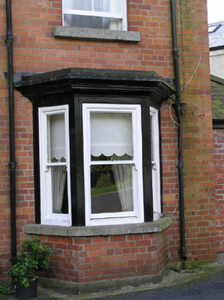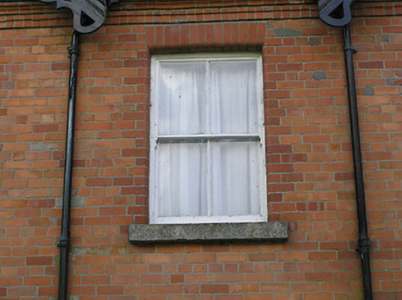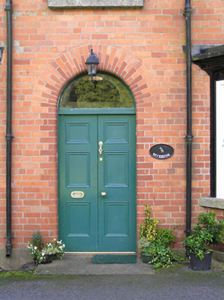Survey Data
Reg No
12301060
Rating
Regional
Categories of Special Interest
Architectural
Original Use
House
In Use As
House
Date
1895 - 1905
Coordinates
253480, 172884
Date Recorded
18/05/2004
Date Updated
--/--/--
Description
Detached three-bay two-storey red brick Edwardian house, c.1900, with single-bay two-storey gabled outer bays having canted bay windows to ground floor, and single-bay single-storey recessed end bay to right. Extended comprising single-bay single-storey recessed end bay to left with gabled box bay window. Pitched slate roofs (gabled to outer bays; hipped to recessed end bay; gabled to box bay window to additional end bay) with decorative clay ridge tiles, red brick Running bond chimney stacks, decorative timber bargeboards, and cast-iron rainwater goods on overhanging timber eaves. Red brick English Garden Wall bond walls with moulded red brick course to eaves, timber frame detailing to gables, and red brick Running bond walls to additional end bay. Square-headed window openings (including to canted bay windows having moulded cornices; in tripartite arrangement to box bay window) with cut-limestone sills, rounded (bull-nose) reveals, one-over-one timber sash windows to ground floor (having one-over-one sidelights to tripartite opening), and two-over-two timber sash windows to first floor. Round-headed door opening with red brick surround having rounded (bull-nose) reveals, and timber panelled double doors having overlight. Set back from road in shared grounds.
Appraisal
A well-composed middle-size house boasting architectural features redolent of the Edwardian period including the construction in red brick having 'timber frame' details, a variety of window openings, the gabled roofline, and so on, all of which contribute to the diversity of the built heritage of the locality. Well maintained and sympathetically extended the house forms an appealing feature contributing positively to the historic character of the townscape.







