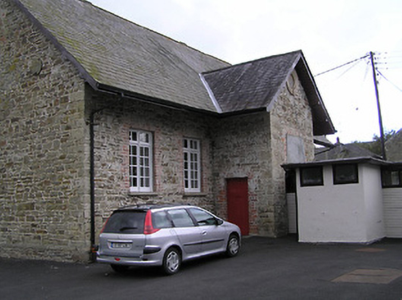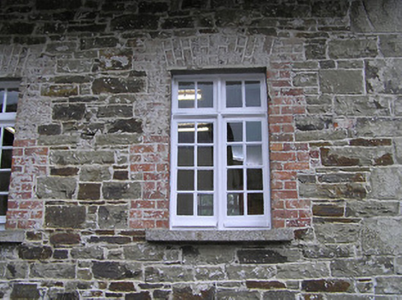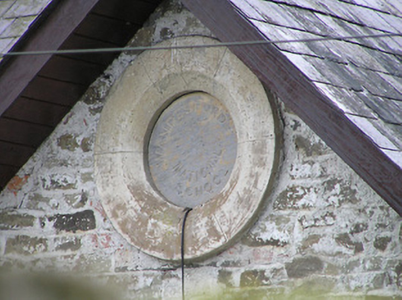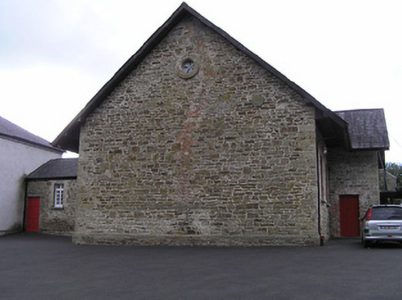Survey Data
Reg No
12301059
Rating
Regional
Categories of Special Interest
Architectural, Historical, Social
Original Use
School
In Use As
School
Date
1895 - 1905
Coordinates
253473, 172936
Date Recorded
18/05/2004
Date Updated
--/--/--
Description
Attached five-bay double-height national school, pre-1902, originally detached on a symmetrical plan with single-bay single-storey gabled projecting entrance bay to centre, and two-bay single-storey return to south. Pitched slate roof (gabled to entrance bay; pitched to return) with clay ridge tiles, and cast-iron rainwater goods on overhanging timber eaves. Random rubble stone walls (probably originally rendered) with dressed stone quoins to corners, inscribed cut-limestone plaque to gable to entrance bay with cut-stone surround having chamfered reveals, and cut-limestone plaques to gables to side elevations with cut-stone surrounds having chamfered reveals. Square-headed window openings with cut-limestone sills, red brick block-and-start surrounds (originally concealed), and timber casement windows. Square-headed door opening with red brick block-and-start surround (originally concealed), and timber boarded door. Set back from road in shared grounds with side (west) elevation fronting on to lane.
Appraisal
A well-appointed school retaining much of the original form and massing together with substantial quantities of the historic fabric despite some alteration works over the course of the twentieth century including the development of the surrounding sites. The building remains of particular importance in the locality as one of the earliest-surviving purpose-built educational facilities in Castlecomer having been sponsored by the Wandesford (Wandesforde) family of nearby Castlecomer House (12301090/KK-05-01-90).







