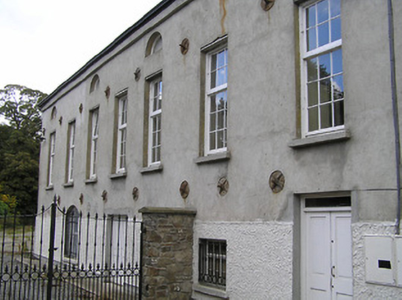Survey Data
Reg No
12301058
Rating
Regional
Categories of Special Interest
Architectural
Original Use
Mill (water)
Historical Use
Mill (water)
In Use As
Unknown
Date
1790 - 1810
Coordinates
253459, 172876
Date Recorded
18/05/2004
Date Updated
--/--/--
Description
Attached seven-bay double-height over raised basement Classical-style flour mill, c.1800. Subsequently in use as saw mill, 1902. Extensively renovated, c.1925, possibly to accommodate use as hall or school. Renovated. Pitched slate roof with clay ridge tiles, and replacement uPVC rainwater goods on rendered eaves. Unpainted replacement cement rendered wall to front (east) elevation on painted roughcast base with cast-iron tie plates, lunette recessed panels, and painted roughcast walls to remainder. Square-headed window openings with replacement concrete sills, c.1925, and replacement timber casement windows, c.1925. Round- and square-headed window openings to basement with cut-limestone sills, and timber casement windows. Square-headed door openings to basement with timber panelled double doors (some having overlights). Set in own grounds.
Appraisal
A well-composed substantial building adhering to the footprint of a flour mill (later a saw mill) indicated on archival editions of the Ordnance Survey. Classical-style elements contributing to the elegant architectural quality of the composition belie the utilitarian purpose of the site, thereby indicating a later change of use: the building is reputed to have acted as a hall or school in the early twentieth century. Subsequently well maintained the building forms an attractive focal point of some historic character in Mill Lane.

