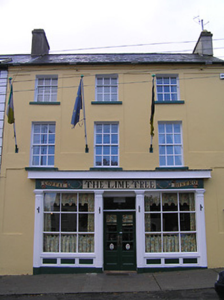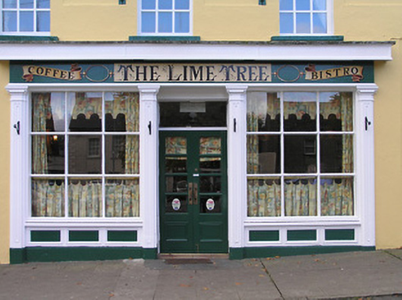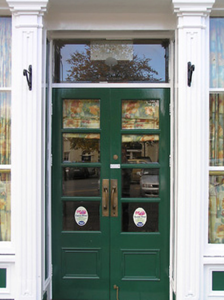Survey Data
Reg No
12301052
Rating
Regional
Categories of Special Interest
Architectural, Artistic
Original Use
House
In Use As
House
Date
1815 - 1835
Coordinates
253394, 172944
Date Recorded
18/05/2004
Date Updated
--/--/--
Description
Terraced three-bay three-storey house with dormer attic, c.1825. Renovated, c.1875, with shopfront inserted to ground floor. Extensively renovated with dormer attic added. Pitched roof (gabled to dormer attic windows) with replacement slate, clay ridge tiles, rendered chimney stacks, and iron rainwater goods on moulded rendered eaves. Painted rendered wall to front (north) elevation with rendered dressings including plinth, strips to ends, band to first floor, band to eaves, and unpainted replacement cement rendered walls to remainder. Square-headed window openings with cut-limestone sills, rendered surrounds (shared between floors), replacement six-over-six (first floor) and three-over-six (top floor) timber sash windows having replacement uPVC casement windows to remainder. Timber shopfront, c.1875, to ground floor on a symmetrical plan with inscribed panelled pilasters, fixed-pane (nine-light) timber windows on panelled stall risers, glazed timber panelled double doors having overlight, fascia, and panelled box cornice. Road fronted with concrete footpath to front.
Appraisal
A well-composed middle-size house incorporating pleasing Classically-derived proportions, thereby making a positive impression on the formal streetscape value at the east end of High Street. Having been reasonably well restored with a number of fittings installed alluding to the traditional models on site the house makes a positive contribution to the historic character of the street scene while the retention of an early shopfront of artistic design significance further enhances the visual appeal of the site at street level.





