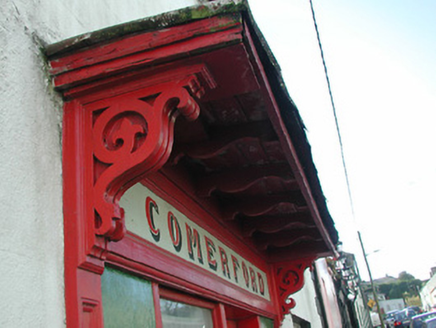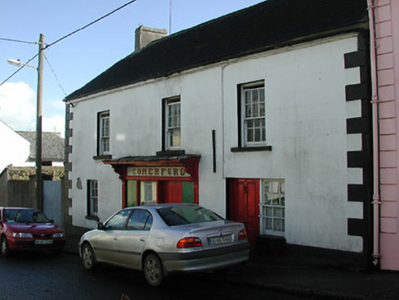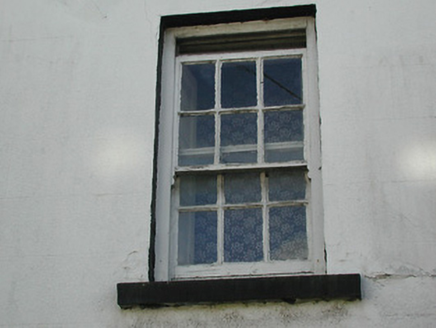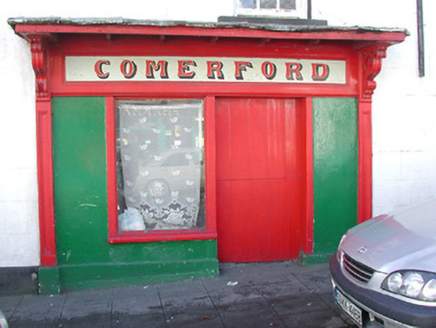Survey Data
Reg No
12301026
Rating
Regional
Categories of Special Interest
Architectural, Artistic
Original Use
House
Historical Use
Shop/retail outlet
In Use As
House
Date
1815 - 1835
Coordinates
253220, 172928
Date Recorded
18/05/2004
Date Updated
--/--/--
Description
End-of-terrace three-bay two-storey house, c.1825. Renovated, c.1900, with shopfront inserted to centre ground floor. Reroofed, c.1950. Now disused to ground floor. Pitched roof with replacement artificial slate, c.1950, clay ridge tiles, rendered chimney stacks, and cast-iron rainwater goods on rendered eaves. Painted rendered, ruled and lined walls with rendered quoins to ends. Square-headed window openings with cut-limestone sills, and six-over-six timber sash windows. Square-headed door opening with timber panelled door. Timber shopfront, c.1900, to centre ground floor with panelled pilasters, fixed-pane timber display window, timber panelled half-door, fascia over, and projecting cornice forming canopy on decorative consoles. Interior with timber panelled reveals/shutters to window openings. Road fronted with concrete footpath to front.
Appraisal
An appealing house of modest architectural pretensions presenting an early aspect, thereby making a positive impression on the historic character of the streetscape. Having survived the cessation of the commercial interest a finely-detailed distinctive shopfront exhibiting high quality craftsmanship enlivens the visual appeal of the site at street level: archival sources indicate that the shopfront model was once a characteristic particular to Castlecomer, thereby confirming or compounding the importance of the survival.







