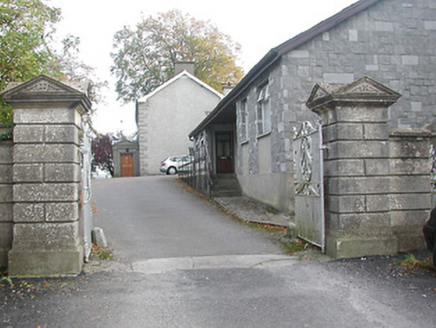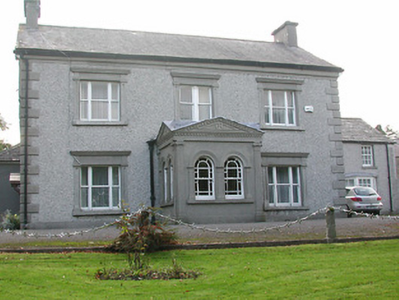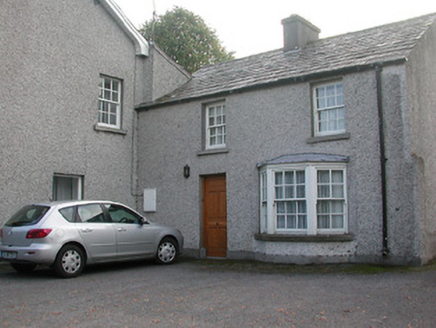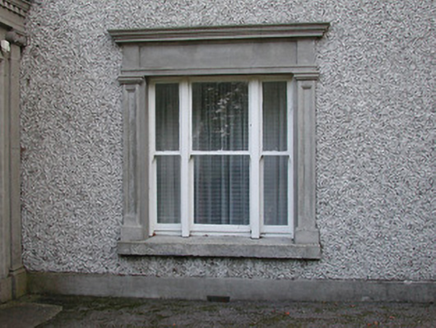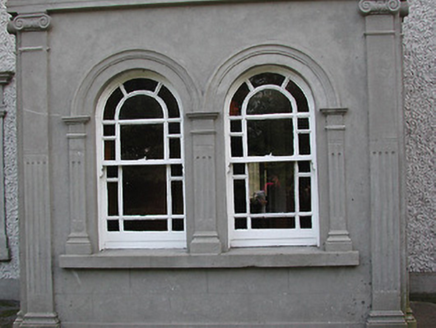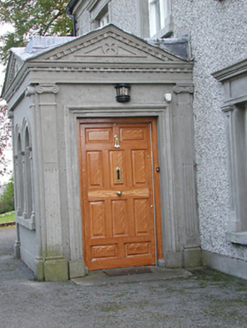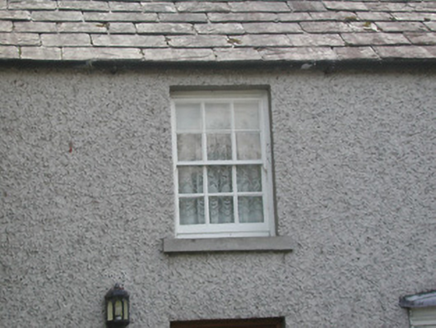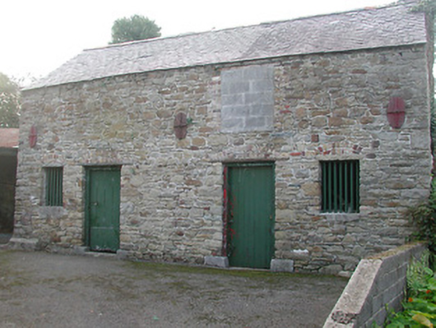Survey Data
Reg No
12301024
Rating
Regional
Categories of Special Interest
Architectural, Social
Original Use
Presbytery/parochial/curate's house
In Use As
Presbytery/parochial/curate's house
Date
1890 - 1910
Coordinates
253128, 172819
Date Recorded
18/05/2004
Date Updated
--/--/--
Description
Detached three-bay two-storey parochial house, c.1900, incorporating fabric of earlier house, c.1800, with single-bay single-storey Classical-style projecting porch to centre ground floor, and two-bay two-storey recessed lower wing to right having canted bay window to right ground floor. Renovated. Pitched slate roofs with clay ridge tiles, rendered chimney stacks, timber bargeboards to gables, and cast-iron rainwater goods on rendered eaves. Pitched (gabled) and valleyed lead-lined roof to porch. Unpainted replacement roughcast walls with rendered quoins to corners, rendered band to eaves, unpainted rendered walls to porch having rendered dressings including half-fluted Ionic pilasters supporting friezes, dentilated course supporting shallow pediments having dentilated surrounds, and panels to tympanae. Square-headed window openings in tripartite arrangement with cut-limestone sills, rendered panelled pilaster surrounds supporting frieze, moulded cornice, and one-over-one timber sash windows having one-over-one sidelights. Paired round-headed window openings to porch with rendered sills, fluted pilaster surrounds supporting moulded archivolts, and one-over-one timber sash windows having margins. Square-headed window openings to wing (including to canted bay window) with cut-limestone sills, and six-over-six timber sash windows having four-over-four sidelights to canted bay window. Square-headed door opening to porch with moulded surround, and timber panelled door. Square-headed door opening to wing with timber panelled door. Interior with timber panelled shutters to window openings. Set back from road in own grounds with tarmacadam forecourt. (ii) Detached four-bay two-storey rubble stone outbuilding, c.1800, to north-west. Pitched slate roof with clay ridge tiles, and no rainwater goods. Random rubble stone walls with cast-iron tie plates to first floor. Square-headed window openings with no sills, cut-stone lintels supporting stone voussoirs forming camber relieving arches, and wrought iron bar fittings (now blocked-up to first floor). Square-headed door openings with timber lintels supporting stone voussoirs forming camber relieving arches, and timber panelled doors. (iii) Gateway, c.1900, to north comprising pair of rusticated cut-stone piers with moulded necking supporting gabled capping having panels to gables, decorative iron double gates, and channelled cut-stone flanking walls having cut-stone coping.
Appraisal
An elegantly-composed middle-size house forming an important element of the architectural heritage of Castlecomer. Distinctive features ranging from the tripartite arrangement of the window openings to the fine detailing to the porch exhibiting high quality craftsmanship all serve to enhance the architectural design value of the composition: the comparatively sparse treatment of the wing, meanwhile, is tangible evidence of the earlier house on site incorporated into the present building. The retention of the original composition attributes together with much of the historic fabric, both to the exterior and to the interior maintains the character of the house while an attendant outbuilding of rustic appearance enhances the group and setting values of the site in the townscape. A formal gateway displaying expert stone masonry while retaining decorative iron work manufactured at McCarthy's Forge in nearby Kilkenny Street makes a pleasing visual statement fronting directly on to the street.
