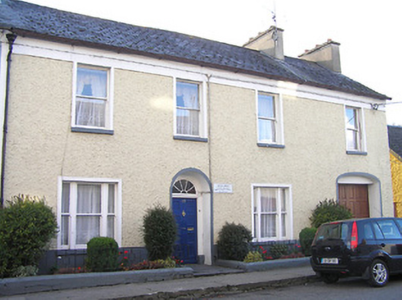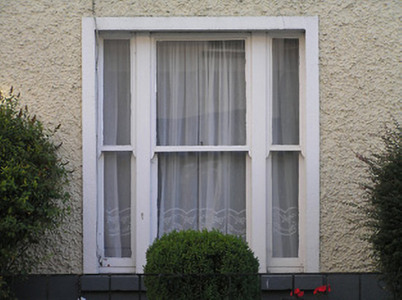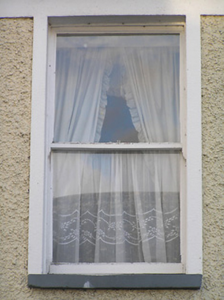Survey Data
Reg No
12301016
Rating
Regional
Categories of Special Interest
Architectural
Original Use
House
In Use As
House
Date
1815 - 1835
Coordinates
253280, 173145
Date Recorded
18/05/2004
Date Updated
--/--/--
Description
Attached four-bay two-storey house, c.1825, with square-headed carriageway to right ground floor. Refenestrated, c.1925. Part refenestrated. Pitched slate roof with clay ridge tiles, rendered chimney stacks, and iron rainwater goods on rendered eaves having iron ties. Painted roughcast walls with rendered band to eaves. Square-headed window openings (in tripartite arrangement to ground floor) with rendered sills, and replacement one-over-one timber sash windows, c.1925, having replacement one-over-one timber sash windows to ground floor with one-over-one sidelights. Round-headed door opening with rendered surround having cast-iron bootscraper, and timber panelled door having fanlight. Square-headed carriageway to right ground floor in elliptical-headed recess with rendered surround, and replacement timber panelled double doors. Interior with timber panelled reveals/shutters to window openings. Road fronted with sections of wrought iron railings to front on painted rendered plinth.
Appraisal
An appealing middle-size house incorporating distinctive features including the tripartite window openings enhancing the elegant architectural design value of the composition together with the positive impression made on the visual appeal of the street scene. Having been well maintained the retention of most of the historic attributes identifies the significant contribution made to an historic setting.





