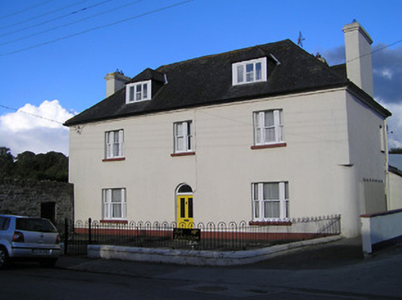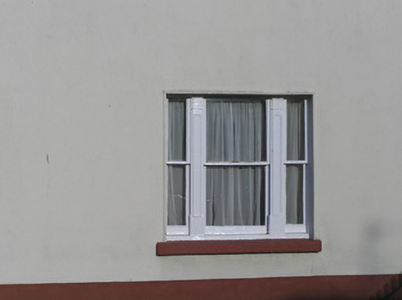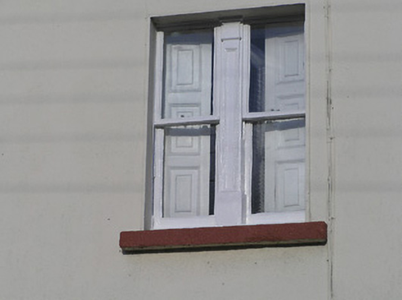Survey Data
Reg No
12301015
Rating
Regional
Categories of Special Interest
Architectural
Original Use
House
In Use As
House
Date
1890 - 1910
Coordinates
253324, 173117
Date Recorded
18/05/2004
Date Updated
--/--/--
Description
Detached three-bay two-storey house with dormer attic, c.1900. Hipped slate roof (hipped roofs to dormer attic windows) with clay ridge tiles, rendered chimney stacks, and iron rainwater goods on rendered eaves. Painted rendered walls with curved chamfer to corner to right ground floor. Square-headed window openings in tripartite arrangement (bipartite arrangement to centre first floor) with rendered sills, timber pilaster mullions, and one-over-one timber sash windows having timber casement windows to dormer attic. Round-headed door opening with glazed timber panelled door having overlight. Interior with timber panelled shutters to window openings. Set back from road with forecourt having sections of iron railings to perimeter on unpainted rendered plinth.
Appraisal
An attractive middle-size house distinguished in the street by the disproportionate bias in the ratio of solid to void in the front (south-west) elevation: the elegant treatment of the window openings having panelled joinery further enhances the external expression of the composition. Very well maintained the house presents an early aspect, thereby significantly enhancing the historic quality of the street scene.





