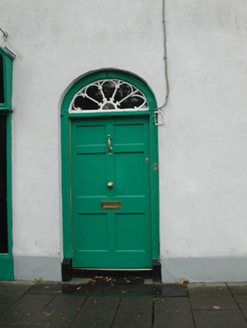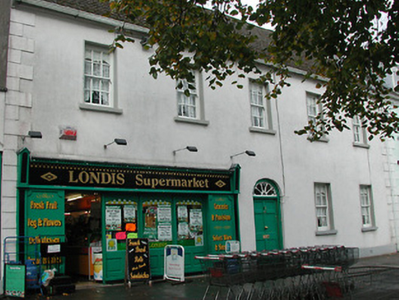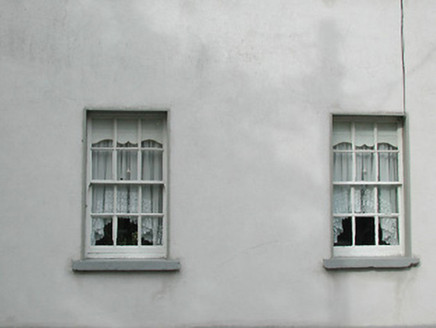Survey Data
Reg No
12301009
Rating
Regional
Categories of Special Interest
Architectural
Original Use
House
In Use As
House
Date
1790 - 1810
Coordinates
253413, 173006
Date Recorded
18/05/2004
Date Updated
--/--/--
Description
Terraced five-bay two-storey house, c.1800. Reroofed, c.1950. Renovated with replacement shopfront inserted to left ground floor. Pitched (shared) roof with replacement artificial slate, c.1950, clay ridge tiles, rendered chimney stacks, and replacement uPVC rainwater goods on rendered eaves. Unpainted replacement rendered walls with rendered quoins to ends. Square-headed window openings with cut-limestone sills, and six-over-six timber sash windows. Round-headed door opening with timber panelled door having fanlight. Replacement timber shopfront to left ground floor with panelled pilasters, fixed-pane timber windows on panelled stall risers, glazed timber panelled door, fascia having panelled consoles, and dentilated cornice. Road fronted with concrete footpath to front.
Appraisal
A well-balanced Classically-proportioned middle-size house incorporating refined detailing, thereby contributing positively to the elegant quality of the street scene. The retention of most of the original composition attributes together with substantial quantities of the early fabric further underlines the position of the site as a vital factor enhancing the character of High Street. However, a crudely-detailed shopfront of little inherent design interest does not enhance the visual appeal of the streetscape at street level.





