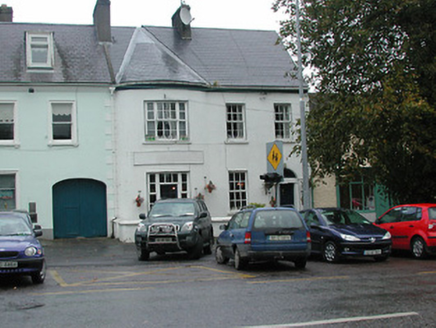Survey Data
Reg No
12301007
Rating
Regional
Categories of Special Interest
Architectural
Original Use
House
In Use As
House
Date
1790 - 1810
Coordinates
253435, 173012
Date Recorded
18/05/2004
Date Updated
--/--/--
Description
End-of-terrace three-bay two-storey house, c.1800, with single-bay two-storey shallow bowed end bay to left. Extensively renovated. Now in commercial use to part ground floor. Pitched (shared) roof (shallow half-conical roof to bowed end bay) with replacement artificial slate, clay ridge tiles, rendered chimney stacks, and iron rainwater goods on rendered eaves. Painted rendered walls with rendered fascia to first floor bowed end bay. Square-headed window openings (originally in tripartite arrangement to first floor bowed end bay) with painted cut-limestone sills, and replacement timber casement windows. Segmental-headed door opening to right ground floor with two steps, and timber panelled door having fanlight. Square-headed door opening to ground floor bowed end bay in tripartite arrangement with replacement glazed timber panelled door having sidelights, and overlight. Road fronted with painted rendered plinth boundary wall to front.
Appraisal
An appealing modest-scale house distinguished in the streetscape on account of the shallow bowed end bay enhancing the architectural design value of the composition. Despite extensive renovation works that have led to the loss of much of the historic fabric the original composition attributes survive substantially intact, thereby maintaining some of the integrity of the site in the street scene.

