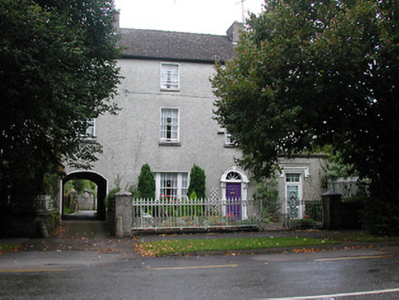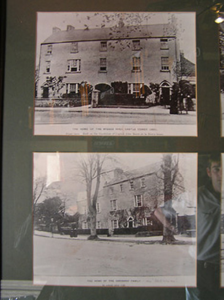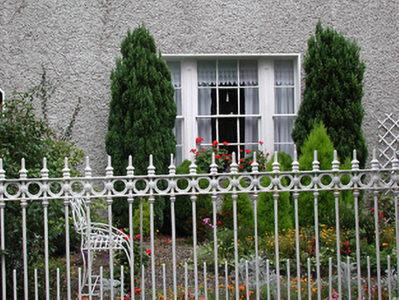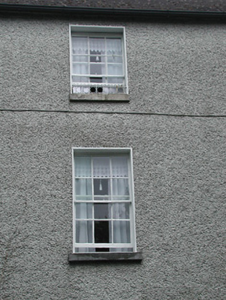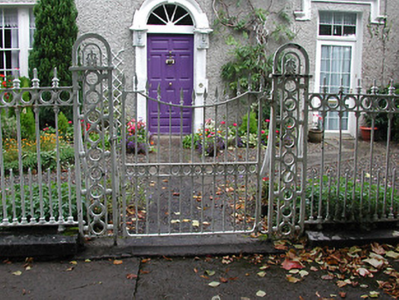Survey Data
Reg No
12301002
Rating
Regional
Categories of Special Interest
Architectural, Historical, Social
Original Use
House
In Use As
House
Date
1790 - 1810
Coordinates
253586, 173039
Date Recorded
18/05/2004
Date Updated
--/--/--
Description
End-of-terrace two-bay three-storey house, c.1800, with shared single-bay three-storey bay to left having segmental-headed carriageway to ground floor. Extended, c.1875, comprising single-bay single-storey flat-roofed end bay to right. One of a pair. Pitched (shared) slate roof with clay ridge tiles, rendered chimney stacks, and cast-iron rainwater goods on rendered eaves. Flat roof to end bay not visible behind parapet. Unpainted roughcast walls with rendered coping to parapet to end bay. Square-headed window openings (one in tripartite arrangement to ground floor having panelled mullions) with cut-limestone sills, six-over-six (two-over-two sidelights to tripartite opening) and six-over-three (top floor) timber sash windows. Round-headed door opening with cut-limestone Gibbsian surround, and timber panelled door having fanlight. Square-headed opening to end bay in square-headed recess with hood moulding over, and replacement glazed uPVC door having overlight. Segmental-headed carriageway (shared) to left ground floor with no fittings. Interior with timber panelled shutters to window openings. Set back from line of road in own grounds with forecourt having cast-iron railings to perimeter on limestone ashlar plinth, open work piers, and cast-iron gate.
Appraisal
An elegantly-composed substantial house built as one of a pair forming a wholly integrated composition incorporating Classically-derived proportions, thereby contributing significantly to the formal streetscape value at the east end of High Street. Having been well maintained the retention of the original form and massing together with substantial quantities of the historic fabric both to the exterior and to the interior enhances the positive contribution made to the character of the street scene. The house together with the second in the pair (12301001/KK-05-01-01) is of some additional importance in the locality for the associations with the Aher family.

