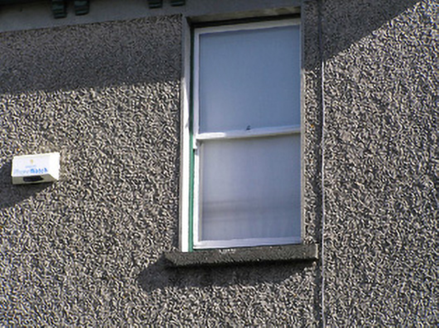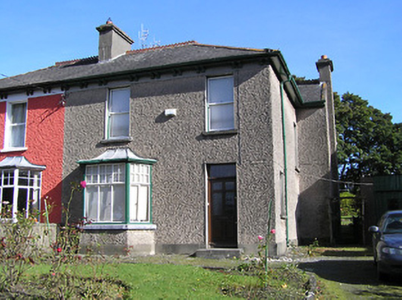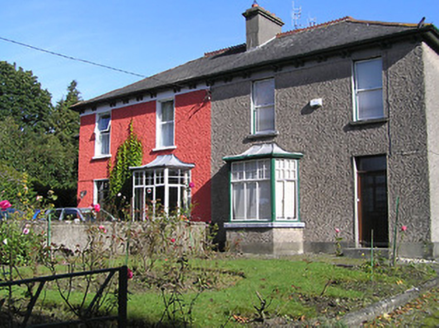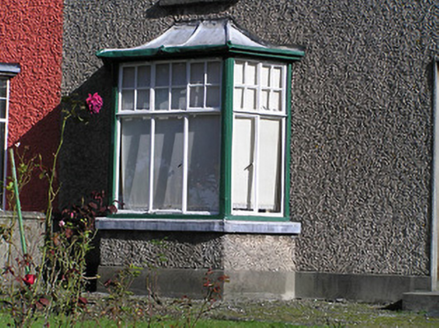Survey Data
Reg No
12006016
Rating
Regional
Categories of Special Interest
Architectural
Original Use
House
In Use As
House
Date
1935 - 1940
Coordinates
251299, 156037
Date Recorded
27/07/2004
Date Updated
--/--/--
Description
Semi-detached two-bay two-storey house, built 1936, with canted bay window to left ground floor, and single-bay two-storey advanced bay to side (south-east) elevation. One of a pair forming part of a group of four. Hipped (shared) slate roof (pitched to advanced bay) with decorative terracotta ridge tiles, rendered chimney stacks, and iron rainwater goods on overhanging eaves having paired consoles. Unpainted roughcast walls with rendered band to eaves. Square-headed window openings (including to canted bay window having zinc-lined swept roof) with concrete sills, and one-over-one timber sash windows having timber casement fittings to canted bay window. Square-headed door opening with glazed timber panelled door having overlight. Set back from road in own grounds with random rubble limestone boundary wall having unpainted rendered piers, and iron double gates.
Appraisal
A pleasantly-composed modest-scale house built as one of a pair (with 12006030/KK-4766-10-30) forming part of a group of four identical units (with 12006028 - 9/KK-4766-10-28 - 9) representing an element of the continued development of the suburbs of Kilkenny City in the early to mid twentieth century. Having been well maintained the house remains as the last in the assemblage to present a substantially original aspect, thereby making a vital contribution to the character or integrity of the group as a consequence.







