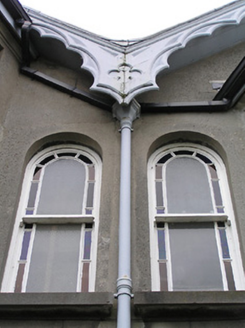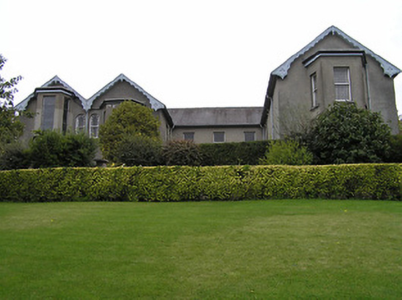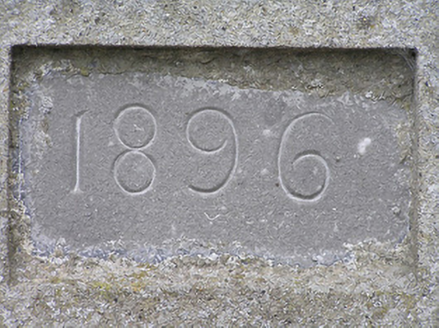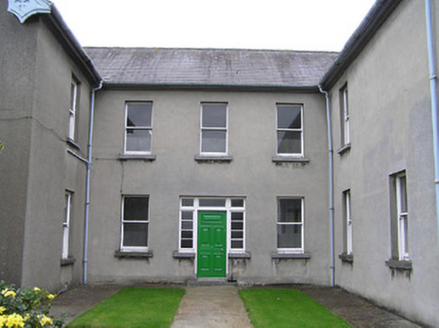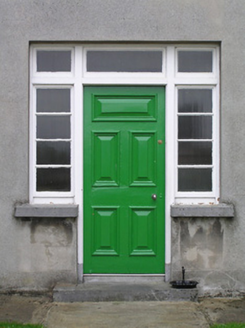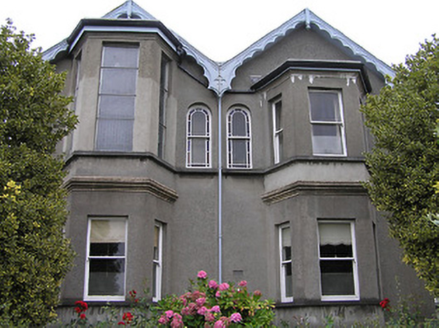Survey Data
Reg No
12005027
Rating
Regional
Categories of Special Interest
Architectural
Previous Name
Christian Brothers Monastery
Original Use
Monastery
In Use As
Monastery
Date
1895 - 1900
Coordinates
250350, 156015
Date Recorded
07/07/2004
Date Updated
--/--/--
Description
Detached six-bay two-storey monastery, dated 1896, on a U-shaped plan possibly incorporating fabric of earlier house, pre-1871, comprising three-bay two-storey recessed range having two-bay two-storey double gable-fronted projecting block to left with pair of two-storey canted bay windows, and single-bay (two-bay deep) two-storey gabled projecting end bay to right having two-storey canted bay window). Hipped slate roof (continuing into double gabled (M-profile) roof to projecting bay to left; continuing into gabled roof to projecting bay to right) with clay ridge tiles, rendered chimney stacks, decorative timber bargeboards to gables having finials, and cast-iron rainwater goods on rendered eaves. Unpainted rendered, ruled and lined walls with cut-stone date stone. Square-headed window openings (including to canted bay windows having moulded stringcourses; some paired to side (west) elevation) with cut-limestone sills, and one-over-one timber sash windows. Paired round-headed window openings to first floor projecting end bay to left on rendered sill course with one-over-one timber sash windows having margins. Square-headed door opening in tripartite arrangement with timber panelled door having sidelights, and overlight. Elliptical-headed door opening to side (east) elevation with replacement timber panelled door having sidepanels, and fanlight. Square-headed door openings to rear (south) elevation with timber panelled doors having overlights. Set back from road in own grounds on an elevated site with landscaped grounds to site.
Appraisal
A large-scale monastery of individual form and massing positioned on an elevated site forming a distinctive landmark in the townscape. Elegant attributes including the canted bay windows redolent of the period of construction enliven the architectural design value of the composition while fine details ranging from profiled timber joinery to stained glass panels further enrich the external expression of the building. Having been well maintained the retention of substantial quantities of the historic fabric enhances the positive contribution made to the character of the locality.
