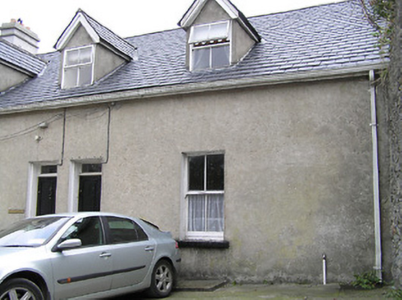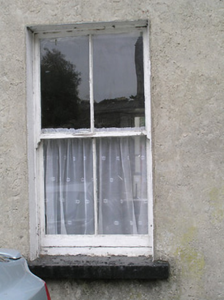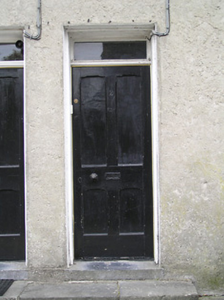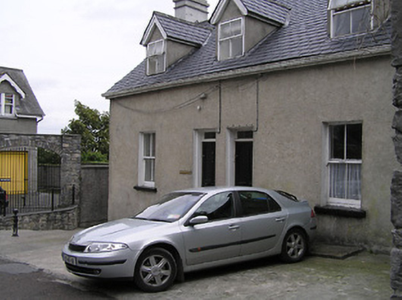Survey Data
Reg No
12005022
Rating
Regional
Categories of Special Interest
Archaeological, Architectural
Original Use
House
In Use As
House
Date
1880 - 1885
Coordinates
250344, 156332
Date Recorded
07/07/2004
Date Updated
--/--/--
Description
Semi-detached single-bay single-storey over basement house with dormer attic, reconstructed 1882, incorporating fabric of medieval procurator's or sexton's house, c.1525. Extensively renovated, pre-1992. One of a pair. Pitched (shared) roof (gabled to dormer attic windows) with replacement slate, pre-1992, clay ridge tiles, rendered chimney stacks, timber bargeboards to dormer attic windows, and replacement uPVC rainwater goods, pre-1992, on timber eaves. Unpainted replacement cement rendered walls, pre-1992. Square-headed window openings with cut-stone sills, and two-over-two timber sash windows having replacement timber casement windows, pre-1992, to dormer attic. Square-headed door opening with three cut-limestone steps, and timber panelled door having overlight. Road fronted.
Appraisal
A pleasant small-scale house built as one of a pair (with 12006023/KK-4766-08-23) incorporating the fabric of a medieval procurator's or sexton's house on site having associations with the nearby Saint Canice's Cathedral (12005018/KK-4766-08-18), thereby representing a vital element of the archaeological heritage of the locality. Despite extensive renovation works that have led to the erosion of much of the historic patina of the site the original composition qualities survive substantially intact, thereby maintaining the modest quality of the streetscape.







