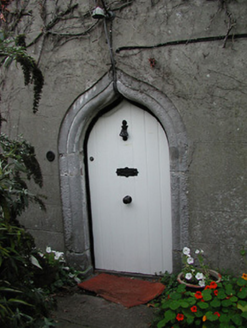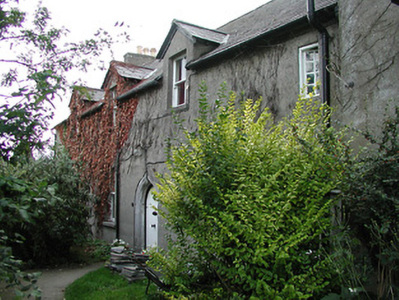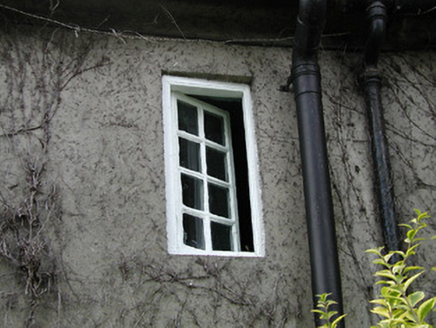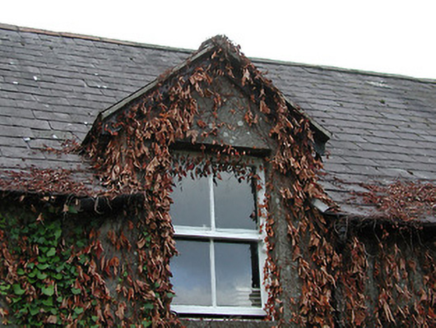Survey Data
Reg No
12005021
Rating
National
Categories of Special Interest
Archaeological, Architectural, Historical, Social
Original Use
Almshouse
In Use As
Office
Date
1665 - 1675
Coordinates
250237, 156375
Date Recorded
07/07/2004
Date Updated
--/--/--
Description
Attached three-bay single-storey almshouse with half-dormer attic, pre-1672, incorporating fabric of earlier manse, c.1275. Extensively renovated, c.1925, with half-dormer attic remodelled to accommodate residential use. Now in use as offices. Pitched slate roof (gabled to half-dormer attic windows) with clay ridge tiles, rendered chimney stacks, and cast-iron rainwater goods on rendered eaves. Ivy-clad unpainted rendered, ruled and lined walls. Square-headed window openings (some remodelled, c.1925) with cut-limestone sills, and replacement two-over-two timber sash windows, c.1925, having some timber casement windows throughout. Ogee-headed door opening with carved cut-limestone surround having moulded reveals, and tongue-and-groove timber panelled door. Set back from road in partitioned shared grounds with random rubble limestone boundary wall to forecourt having chamfered coping.
Appraisal
A picturesque modest-scale range forming an important element of the archaeological fabric of Kilkenny City having been reconstructed in the mid to late seventeenth century incorporating the fabric of a mid to late thirteenth-century manse: a finely-executed doorcase of distinctive profile bears witness to the considerable vintage of the house. Despite subsequent renovation projects including a comprehensive programme in the early twentieth century much of the character of the site survives intact to make a positive impression on the sub-group formed with the adjacent library (12005020/KK-4766-08-20) while contributing pleasantly to the group and setting values of the Saint Canice's Cathedral complex.







