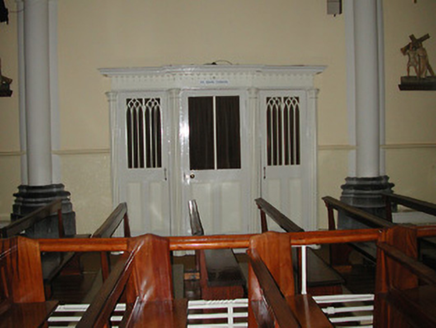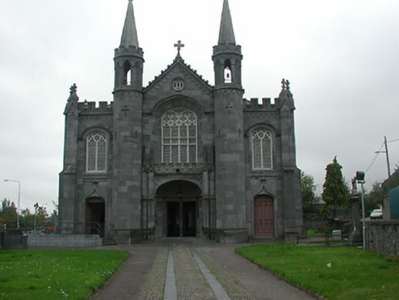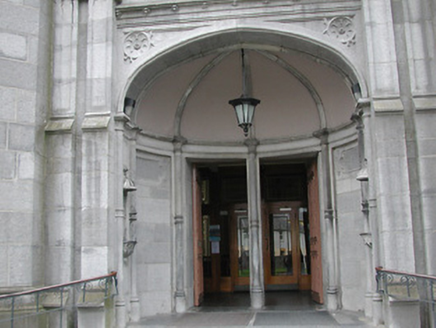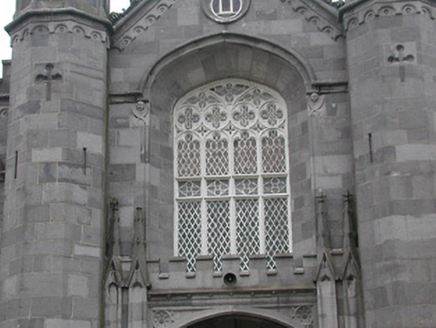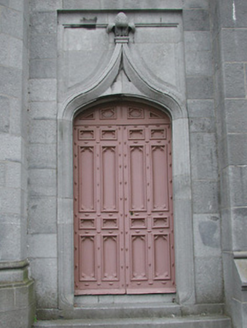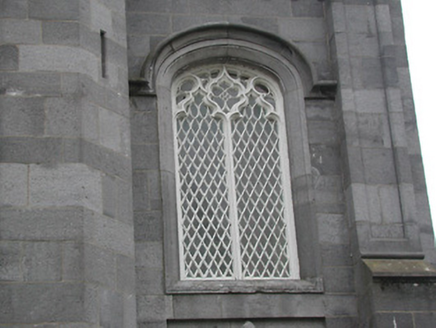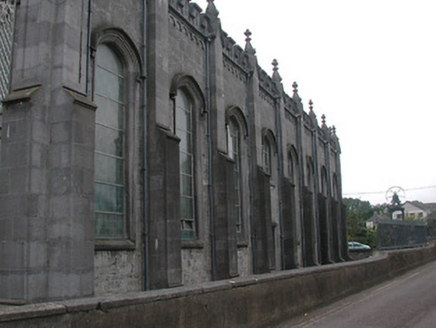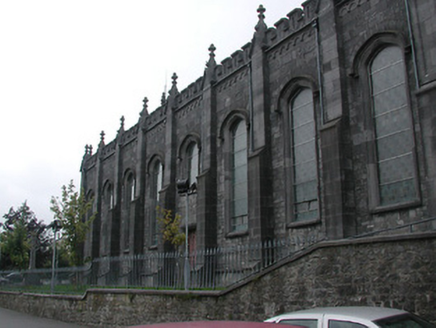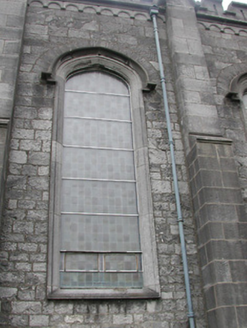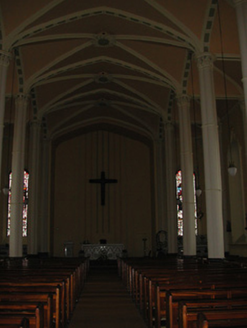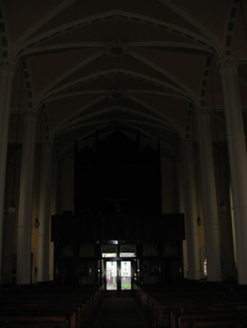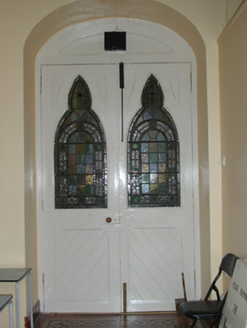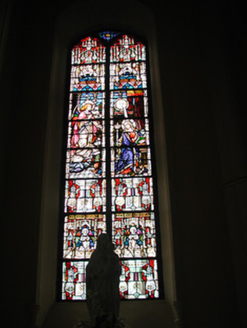Survey Data
Reg No
12005012
Rating
Regional
Categories of Special Interest
Architectural, Artistic, Historical, Social
Original Use
Church/chapel
In Use As
Church/chapel
Date
1820 - 1830
Coordinates
250177, 156197
Date Recorded
07/07/2004
Date Updated
--/--/--
Description
Detached eight-bay double-height Gothic-style Catholic church, built 1824-7, with eight-bay double-height aisles to north and to south, and single-bay double-height chancel to west continuing into single-bay single-storey sacristy. Repaired, 1924-6. Renovated, post-1965, with interior remodelled. Pitched slate roof behind parapets (continuing into hipped roofs to aisles; hipped roof to sacristy behind parapet) with clay ridge tiles, cut-stone coping to gables (sproketed to east) having cross finial to apex to east, limestone ashlar bellcote to apex to west (with paired trefoil-headed panelled stage having gabled panelled flanking piers, and round aperture over having moulding continuing into ogee surround with moulded finial to apex), chamfered chimney stack to sacristy having battlemented detailing, and concealed cast-iron rainwater goods. Limestone ashlar walls to front (east) elevation with cut-limestone dressings including full-height engaged octagonal turrets with moulded courses on scalloped tables supporting pointed-arch arcaded stages having moulded cornices, octagonal spirelets behind battlemented parapets, gabled panelled stepped buttresses (clasping to corners) with finials terminating battlemented parapet on moulded course, random rubble limestone walls to remainder having gabled stepped buttresses to nave rising above battlemented parapet on moulded course, and gabled stepped diagonal buttresses to corners to sacristy. Four-centre-headed window openings to front (east) elevation with cut-limestone surrounds having chamfered reveals (deep concave reveals to central opening), hood mouldings over, mullions and tracery (forming four-part trefoil-headed arrangement to central opening having quatrefoils over; bipartite arrangement to aisles), and fixed-pane fittings having lattice glazing. Four-centre-headed window openings to remainder with cut-limestone surrounds having chamfered reveals, hood mouldings over supporting cut-limestone voussoirs, and fixed-pane fittings having leaded stained glass panels. Paired square-headed door openings in four-centre-headed open porch (having concave reveal) with four cut-limestone steps, paired gabled panelled buttressed doorcase, moulded stringcourse supporting battlemented parapet, cut-stone surrounds to door openings having colonettes rising into half-dome as ribs, and timber panelled doors. Four-centre-headed door openings to aisles in square-headed recesses with three cut-limestone steps, carved limestone ogee surrounds having acanthus finials to apexes, and timber panelled double doors. Full-height interior open into roof remodelled, post-1965, with glazed diagonal tongue-and-groove timber panelled double doors having overpanel, timber pews, four-centre-headed arcade to aisles on clustered Corinthian colonettes having moulded archivolts rising into groin vaulted ceiling with decorative plasterwork ribs, timber panelled confessionals to aisles having fluted colonettes supporting frieze, and decorative moulded cornice. Set back from road in own grounds.
Appraisal
A very fine substantial church built by Reverend Jacob Gorman (n. d.) forming an appealing landmark terminating the vista from Dean Street. The scale and the fine detailing throughout represents a quality rarely seen in churches predating Catholic Emancipation (1829), thereby indicating the religious tolerance in Kilkenny together with the relative prosperity of the local congregation: however, some supplementary ornamentation may have been introduced as part of improvement works carried out in the early twentieth century to designs prepared by William Henry Byrne (1844-1917). Fine cut-limestone dressings exhibiting expert stone masonry enhance the architectural design value of the composition while decorative plasterwork accents to the interior space exhibiting high quality craftsmanship distinguish the artistic significance of the site: delicate stained glass panels, fine timber joinery, and so on further embellish the church although some alterations carried out following the Second Vatican Council (1963-5) have not had a beneficial impact on the visual quality of the site.
