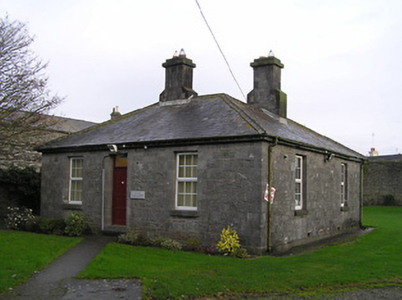Survey Data
Reg No
12004020
Rating
Regional
Categories of Special Interest
Architectural
Previous Name
Kilkenny Military Barracks
Original Use
Building misc
In Use As
Building misc
Date
1845 - 1850
Coordinates
251164, 156585
Date Recorded
27/07/2004
Date Updated
--/--/--
Description
Detached three-bay single-storey building, built 1849, on an L-shaped plan with single-bay single-storey return to north-east. Refenestrated. Now in use as offices. Hipped slate roof on an L-shaped plan with clay ridge tiles, tooled cut-limestone buttressed chimney stacks, and cast-iron rainwater goods on timber eaves. Coursed tooled squared limestone walls with tooled cut-limestone quoins to corners. Square-headed window openings with cut-limestone sills, tooled cut-limestone block-and-start surrounds incorporating voussoirs, and replacement uPVC casement windows. Square-headed door opening with cut-limestone step, tooled cut-limestone block-and-start surround, and replacement timber panelled door having overlight. Set back from road in grounds shared with James Stephens (Kilkenny City) Military Barracks.
Appraisal
Contributing pleasantly to the group and setting values of the James Stephens (Kilkenny City) Military Barracks complex a small-scale range exhibits expert stone masonry in the construction in locally-sourced County Kilkenny limestone: however, the external expression of the composition has not benefited from the insertion of inappropriate replacement fittings to the openings.

