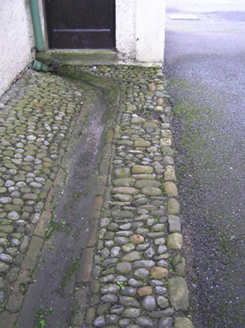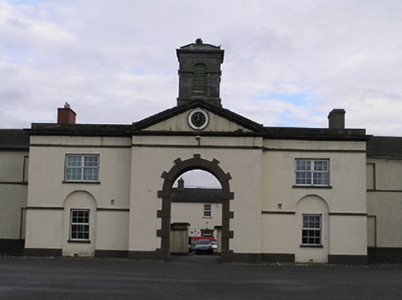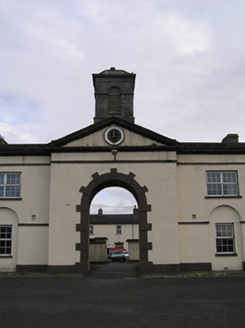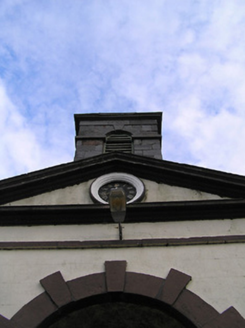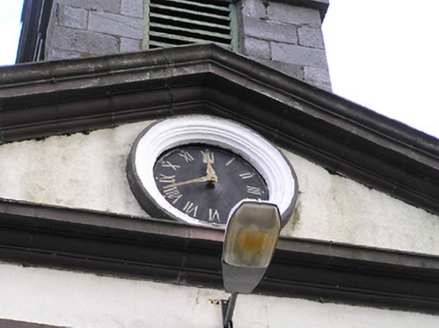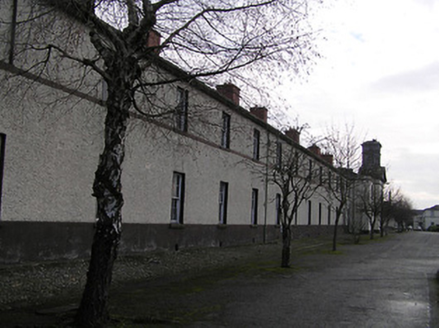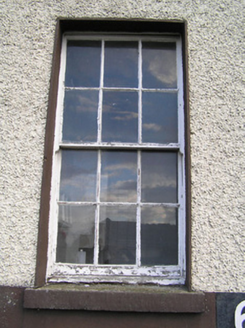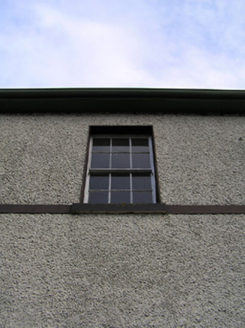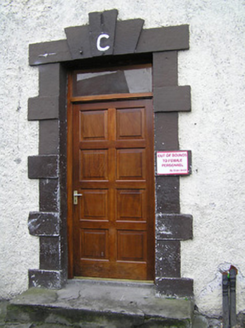Survey Data
Reg No
12004005
Rating
Regional
Categories of Special Interest
Architectural, Historical, Social
Previous Name
Kilkenny Military Barracks
Original Use
Barracks
In Use As
Barracks
Date
1800 - 1805
Coordinates
251026, 156674
Date Recorded
27/07/2004
Date Updated
--/--/--
Description
Detached thirty-three-bay two-storey Classical-style building, opened 1803, on a symmetrical plan comprising three-bay two-storey projecting central block with single-bay double-height pedimented breakfront having round-headed carriageway to ground floor, and fifteen-bay two-storey recessed lateral wings. Mostly refenestrated. Hipped slate roofs (behind parapet to central block incorporating gable to breakfront) with clay ridge tiles, red brick Running bond and rendered chimney stacks, limestone ashlar belvedere to apex to breakfront on a square plan (with round-headed apertures on cut-limestone chamfered stringcourse, cut-limestone stringcourse to spring of arch supporting cut-limestone voussoirs having keystones, louvered timber panel fittings, frieze supporting carved cut-limestone cornice, and blocking course over on an octagonal plan), and cast-iron rainwater goods on rendered eaves (concealed cast-iron rainwater goods to central block). Painted rendered, ruled and lined walls to central block on cut-conglomerate stone plinth with rendered stringcourse to ground floor, rendered stringcourse supporting frieze, carved cut-limestone cornice supporting blocking course with pediment to breakfront having clock-face to tympanum in moulded surround, and painted roughcast walls to wings having rendered stringcourse to first floor. Square-headed window openings (in round-headed recesses to ground floor central block; originally in tripartite arrangement to first floor central block) with cut-limestone sills (forming part of stringcourse to wings), and replacement uPVC casement windows retaining six-over-six timber sash windows throughout. Round-headed carriageway to breakfront with cut-conglomerate stone block-and-start surround, and no fittings. Square-headed door openings to wings with cut-limestone steps, painted cut-stone block-and-start surrounds having double keystones, and replacement timber panelled doors having overlights. Square-headed door openings to wings with cut-limestone steps, rendered surrounds, and timber boarded doors having overlights with iron bars. Set back from road with section of stone cobbling to front. (ii) Detached three-bay single-storey outbuilding, built 1803, to north. Pitched slate roof with clay ridge tiles, and cast-iron rainwater goods on rendered eaves. Coursed squared rubble limestone walls with dressed limestone quoins to corners. Square-headed window openings with cut-limestone sills, red brick block-and-start surrounds, and six-over-six timber sash windows. (iii) Detached three-bay single-storey outbuilding, built 1803, to east. Pitched slate roof with clay ridge tiles, and cast-iron rainwater goods on rendered eaves. Coursed squared rubble limestone walls with dressed limestone quoins to corners, coursed dressed limestone pier to side (south-east) elevation having dressed limestone quoins to corners, and dressed limestone coping supporting iron water tank. Square-headed window openings with cut-limestone sills, red brick block-and-start surrounds, and six-over-six timber sash windows.
Appraisal
A large-scale building forming the centrepiece of an extensive military barracks complex built by James Switzer (fl. 1774-1804) to a standard design prepared by the British Board of Works recalling contemporary schemes throughout the country including Templemore (1783), County Tipperary, and Mullingar (1807), County Westmeath. Elegantly-composed on a symmetrical plan centred on an enriched entrance block the architectural design value of the building is identified by attributes including the balanced arrangement of gracefully-proportioned openings, the sparse Classically-derived detailing, the belvedere displaying high quality stone masonry, and so on. However, while the retention of the original form and massing maintains much of the integrity of the site the character of the building is under threat of further erosion in the event of the continued replacement of the historic fabric with inappropriate modern articles.
