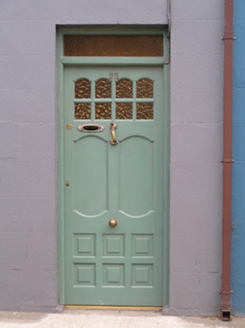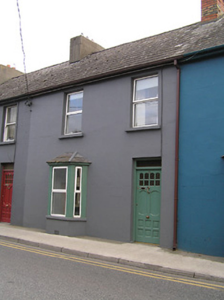Survey Data
Reg No
12003015
Rating
Regional
Categories of Special Interest
Architectural
Original Use
House
In Use As
House
Date
1910 - 1920
Coordinates
250363, 156568
Date Recorded
27/07/2004
Date Updated
--/--/--
Description
Terraced two-bay two-storey house, built 1915, with canted bay window to left ground floor. Refenestrated. One of a group of four (originally a group of three). Pitched (shared) slate roof with clay ridge tiles, rendered and red brick Running bond (shared) chimney stacks having yellow brick Running bond courses, and cast-iron rainwater goods on rendered eaves. Painted rendered, ruled and lined walls. Square-headed window openings (including to canted bay window) with concrete sills, and replacement uPVC casement windows. Square-headed door opening with glazed timber panelled door having overlight. Road fronted with concrete footpath to front.
Appraisal
A pleasantly-proportioned small-scale house built as one of a group of three, later four identical units (with 12003014, 6 - 7/KK-4766-03-14, 6 - 7) forming an assemblage of uniform appearance enhancing the visual appeal of the streetscape of Troy's Gate. The retention of the original form and massing maintains the positive impression made by the collective ensemble on the character of the setting: however, the inappropriate replacement fittings to the openings have not had a beneficial impact on the external expression of the composition.



