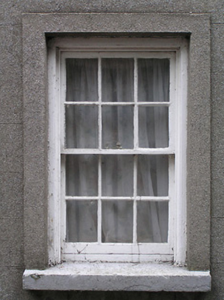Survey Data
Reg No
12003006
Rating
Regional
Categories of Special Interest
Architectural
Original Use
House
In Use As
House
Date
1815 - 1835
Coordinates
250216, 156412
Date Recorded
27/07/2004
Date Updated
--/--/--
Description
Terraced three-bay two-storey house with dormer attic, c.1825. Reroofed with dormer attic added. One of a group of three. Pitched (shared) roof with replacement artificial slate, clay ridge tiles, rendered (shared) chimney stacks, rooflights, and iron rainwater goods on rendered eaves. Unpainted rendered, ruled and lined walls over coursed rubble limestone construction with rendered channelled piers to ends. Square-headed window openings with cut-limestone sills, rendered surrounds, and six-over-six timber sash windows. Square-headed door opening with rendered surround having keystone, and timber panelled door having overlight. Interior with timber panelled shutters to window openings. Road fronted.
Appraisal
An appealing modest-scale house built as one of a terrace of three related units (with 12003005, 7/KK-4766-03-05, 7) forming an attractive assemblage in a quiet lane. Incorporating pleasing proportions the architectural design value of the house is embellished by simple rendered dressings while the retention of substantial quantities of the historic fabric maintaining the integrity of the composition ensures the positive impression made on character of the streetscape of Loretto (sic.) View.



