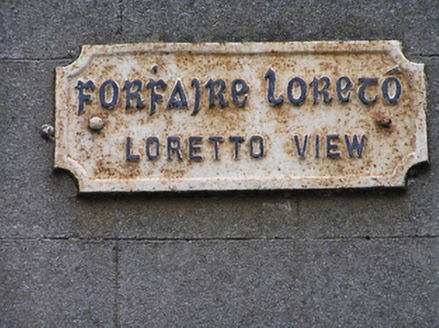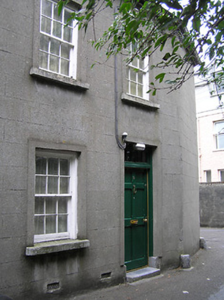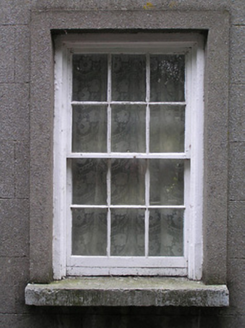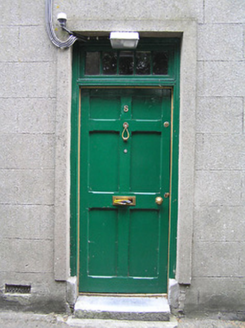Survey Data
Reg No
12003005
Rating
Regional
Categories of Special Interest
Architectural
Original Use
House
In Use As
House
Date
1815 - 1835
Coordinates
250214, 156420
Date Recorded
27/07/2004
Date Updated
--/--/--
Description
Terraced three-bay two-storey house, c.1825, on a corner site with chamfered end bay to right, and two-bay two-storey side (north) elevation. One of a group of three. Pitched (shared) slate roofs on an L-shaped plan (forming hip to corner) with clay ridge tiles, red and yellow brick Flemish bond chimney stacks, and iron rainwater goods on rendered eaves. Unpainted rendered, ruled and lined walls over coursed rubble limestone construction with rendered quoined pier to end, wall-mounted cast-iron street sign, and exposed coursed rubble limestone walls to rear (west) elevation having section of red and yellow brick irregular bond construction following chimney. Square-headed window openings with cut-limestone sills, rendered surrounds, and six-over-six timber sash windows. Square-headed door opening with cut-stone step, rendered surround, and timber panelled door having overlight. Interior with timber panelled shutters to window openings. Road fronted on a corner site with cut-limestone wheelguards to chamfered end bay.
Appraisal
An appealing modest-scale house built as one of a terrace of three related units (with 12003006 - 7/KK-4766-03-06 - 7) forming an attractive assemblage in a quiet lane. Incorporating pleasing proportions the architectural design value of the house is embellished by simple rendered dressings while the retention of substantial quantities of the historic fabric maintaining the integrity of the composition ensures the positive impression made on character of the streetscape of Loretto (sic.) View.







