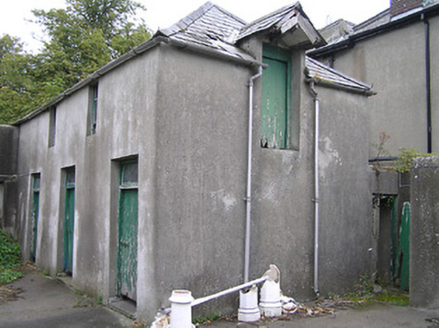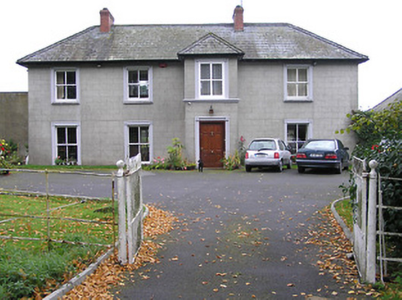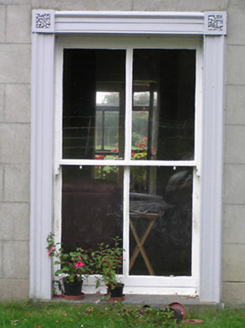Survey Data
Reg No
12003001
Rating
Regional
Categories of Special Interest
Architectural, Historical, Social
Previous Name
Airfield Cottage originally Ayresfield Cottage
Original Use
House
In Use As
House
Date
1900 - 1905
Coordinates
249891, 156724
Date Recorded
27/07/2004
Date Updated
--/--/--
Description
Detached four-bay two-storey over part-basement house, built 1903, possibly incorporating fabric of earlier cottage, pre-1840, with single-bay two-storey projecting entrance bay, and single-bay two-storey return to south. Hipped slate roofs with clay ridge tiles, red brick Running bond chimney stacks, and replacement uPVC rainwater goods, 2004, on slightly overhanging rendered eaves. Unpainted rendered, ruled and lined walls. Square-headed window openings with cut-stone sills (moulded rendered sill course to first floor entrance bay), moulded rendered surrounds, and two-over-two timber sash windows having timber casement windows to entrance bay. Square-headed door opening with moulded rendered surround, and replacement timber panelled door, 2004. Interior with timber panelled shutters to window openings. Set back from road in own grounds with wrought iron railings to forecourt having cast-iron piers, iron double gates, and unpainted roughcast boundary wall to perimeter of site having painted rendered curved walls leading to painted rendered piers with iron double gates. (ii) Detached three-bay single-storey outbuilding with half-attic, c.1900, to west. Hipped slate roof (gabled to opening to first floor side (south) elevation) with clay ridge tiles, slightly sproketed eaves, and iron rainwater goods on rendered eaves. Unpainted rendered walls. Square-headed window openings with no sills, and one-over-one timber sash windows. Square-headed door openings (including to first floor side (south) elevation) with timber boarded doors having overlights to ground floor.
Appraisal
Reputed to incorporate the fabric of a nineteenth-century cottage on site a well-composed middle-size house retains the original composition attributes together with most of the historic fabric both to the exterior and to the interior, thereby maintaining the early character of the site. The survival of a modest outbuilding presenting an original aspect significantly enhances the group and setting qualities of a site making a pleasing impression in the outskirts of Kilkenny City. The house remains of additional importance for the connections with the Hutchinson and the Kelly families.





