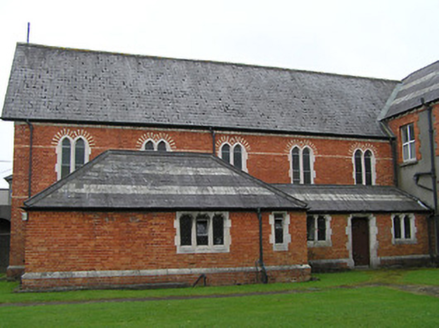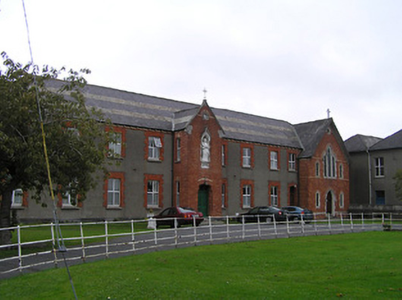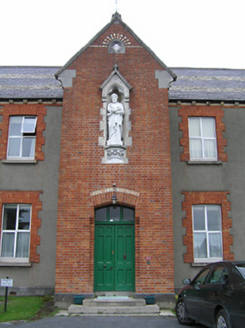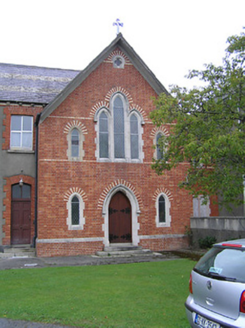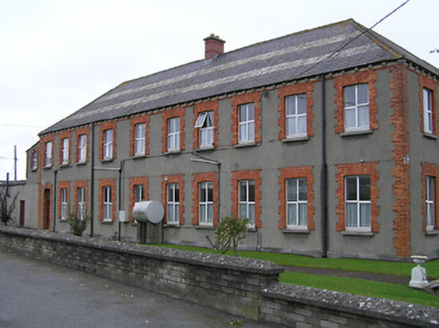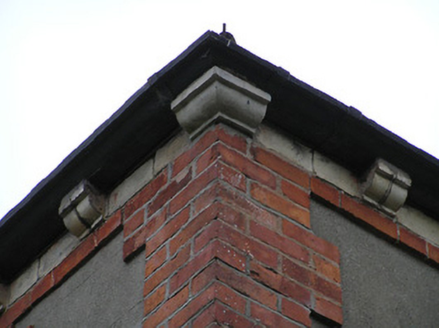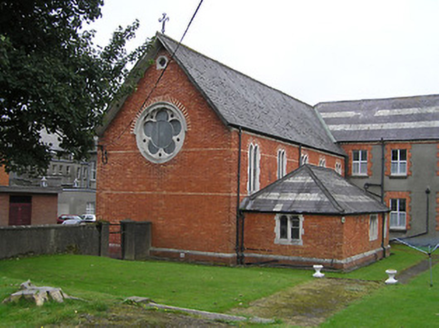Survey Data
Reg No
12002001
Rating
Regional
Categories of Special Interest
Architectural, Social
Previous Name
Saint Joseph's Industrial School
Original Use
Convent/nunnery
Date
1885 - 1890
Coordinates
250922, 155021
Date Recorded
17/06/2004
Date Updated
--/--/--
Description
Attached nine-bay two-storey convent, built 1886, originally detached on an L-shaped plan about a courtyard with single-bay two-storey gabled projecting entrance bay to centre, three-bay two-storey side (north-west) elevation, and seven-bay two-storey return to north-east. Refenestrated. Hipped slate roofs on an L-shaped plan (gabled to entrance bay) with courses of artificial slate, clay ridge tiles, red brick Running bond chimney stacks, cut-stone coping to gable having cross finial to apex, and cast-iron rainwater goods on yellow terracotta eaves having consoles. Unpainted rendered, ruled and lined walls with red brick quoins to corners, red brick course to eaves, red brick Flemish bond walls to entrance bay having gabled trefoil-headed niche to first floor (with cut-stone block-and-start surround having chamfered reveals, carved statuary on Corinthian base, and moulded coping to gable having cross finial to apex), quatrefoil panel to gable in cut-limestone surround having chamfered reveals, and red and yellow brick voussoirs. Square-headed window openings with cut-stone sills, red brick block-and-start surrounds, and replacement uPVC casement windows. Pointed-arch door opening with two steps, recessed reveals, red brick voussoirs having yellow brick details, and timber panelled double doors having overlight. Set back from road in own grounds with landscaped grounds to site including lawns having sections of iron railings. (ii) Attached five-bay double-height red brick private Catholic chapel, built 1886, to south-east completing U-shaped plan about a courtyard with single-bay single-storey sacristy to north. Pitched slate roof (hipped to sacristy with courses of artificial slate) with clay ridge tiles having cross finials to apexes, and iron rainwater goods on overhanging rendered eaves. Red brick Flemish bond walls with yellow brick courses. Pointed-arch window openings (paired to nave; in tripartite arrangement to south having raised central opening) with cut-limestone block-and-start surrounds having chamfered reveals, hood mouldings over supporting red and yellow brick voussoirs, and fixed-pane fittings having lattice glazing. Cinquefoil rose window to north in cut-limestone surround having hood moulding supporting red and yellow brick voussoirs, and fixed-pane fitting. Pointed-arch door opening with two cut-stone steps, cut-stone block-and-start surround having chamfered reveals, hood moulding over supporting red and yellow brick voussoirs, and tongue-and-groove timber panelled double doors having wrought iron hinges. Paired shouldered square-headed window openings to sacristy with cut-limestone block-and-start surrounds having chamfered reveals, and fixed-pane fittings having lattice glazing.
Appraisal
Occupying the site of a medieval (pre-1700) deanery a very well composed substantial range accommodates a convent together with an associated private chapel in a wholly-integrated design centred about a courtyard. Representing a characteristic of the period of origin the combination of a number of materials in the construction produces a lively polychromatic visual effect enhancing the presence of the site in the streetscape: elsewhere fine detailing identifying the rich architectural design aesthetic of the composition includes limestone dressings exhibiting high quality stone masonry with particular emphasis on the openings to the chapel. However, despite the retention of most of the original composition attributes the external expression of the complex has not benefited from the inappropriate replacement fittings inserted to the openings.
