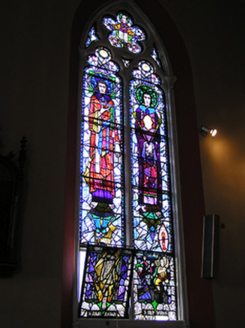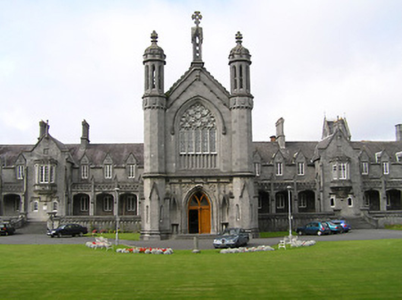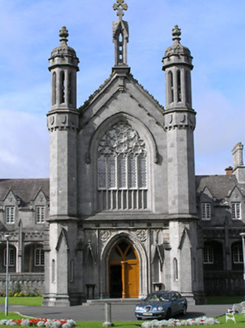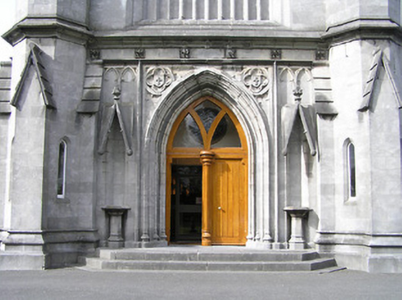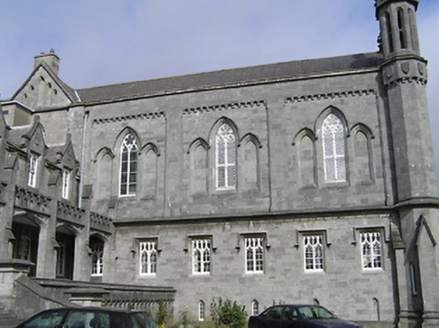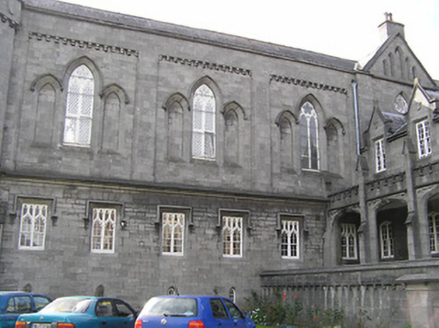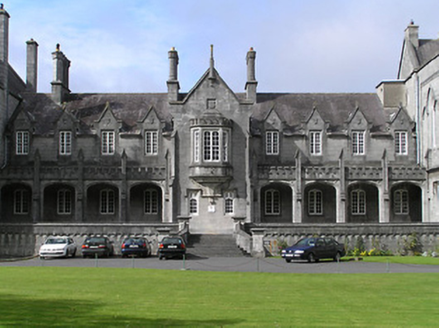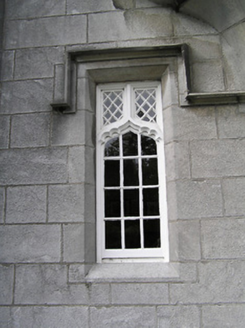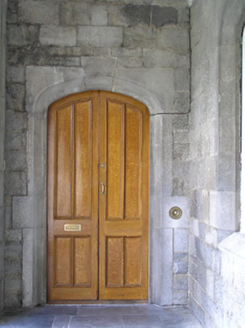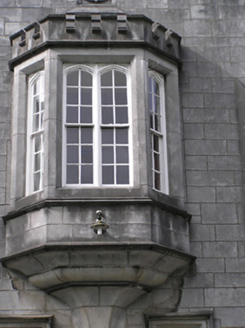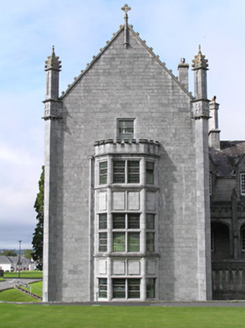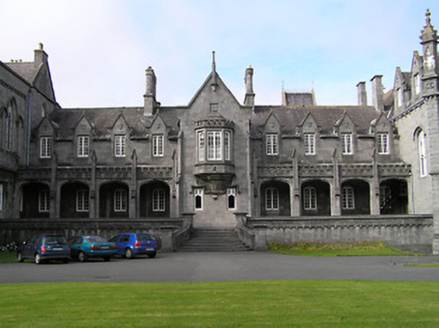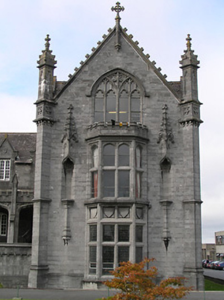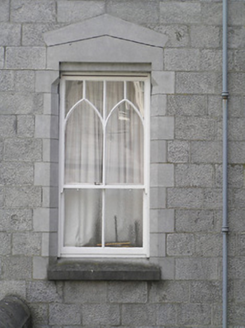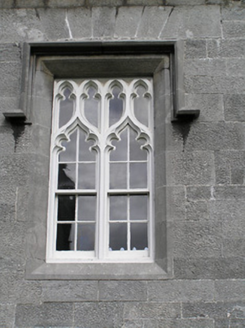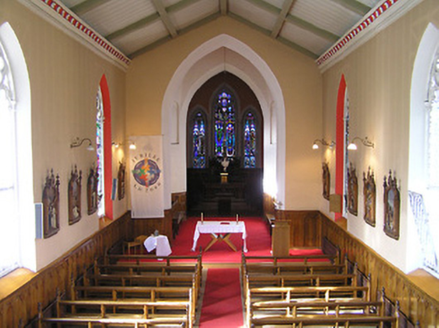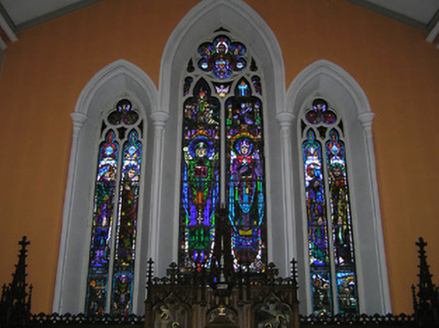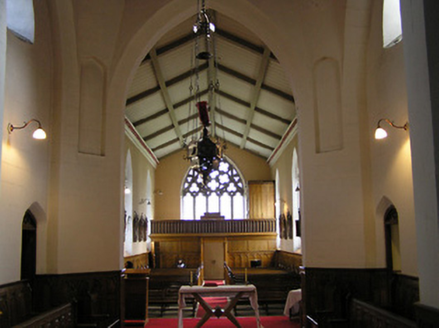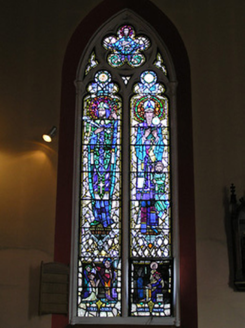Survey Data
Reg No
12001101
Rating
National
Categories of Special Interest
Architectural, Artistic, Historical, Social
Original Use
College
In Use As
College
Date
1835 - 1840
Coordinates
250455, 155308
Date Recorded
17/06/2004
Date Updated
--/--/--
Description
Detached nineteen-bay two-storey over part-raised basement Tudor Revival college (seminary), established 1836, comprising single-bay (four-bay deep) double-height projecting central chapel with nine-bay two-storey recessed flanking lateral wings (east wing completed, 1838; west wing completed, 1839) having single-bay two-storey gabled projecting central bays with canted oriel windows to first floor, and nine-bay three-storey over raised basement rear (north) elevations. Renovated and extended, 1875, comprising single-bay two-storey gabled projecting terminating block with attic to right (east) having two-storey canted bay window, five-bay two-storey side elevations, and series of elliptical-headed openings added to lateral wings forming arcade flanking projecting bays. Completed, 1955, comprising single-bay two-storey over part-raised basement gabled projecting terminating block with half-dormer attic to left (west) having three-stage canted bay window, and six-bay four-storey side (west) elevation. Pitched slate roofs (gabled to projecting bays and to terminating blocks; gablets to window openings to first floor to lateral wings in form of half-dormer attic windows) with clay ridge tiles, cut-limestone chimney stacks (having grouped (five-part arrangement) chamfered flues to lateral wings), cut-limestone coping to gables having cross finials to apexes, and cast-iron rainwater goods on cut-limestone eaves. Coursed tooled cut-limestone walls with limestone ashlar dressings including (chapel) engaged octagonal corner turrets having gabled buttresses to ground floor, moulded course to first floor, panelled frieze on corbel table, open work stage having profiled ogee domes over with finials to apexes, and battlemented parapet having decorative gabled panelled finial to apex; (lateral wings) diagonal clasping stepped gabled buttresses to projecting bays, stepped gabled buttresses to arcade rising through battlemented parapets as finials, and cut-stone coping to gables having finials to apexes; (terminating block east) full-height octagonal corner piers having profiled stage supporting pointed-arch-panelled pinnacles with crocketed ogee finials, trefoil-headed recesses on moulded plinths having decorative consoles, crocketed capping, and crocketed coping to gables having cross finial to apex; (terminating block west) full-height octagonal corner piers having profiled stage supporting pointed-arch-panelled pinnacles with crocketed ogee finials, and crocketed coping to gables having cross finial to apex. Paired square-headed window openings to ground floor to chapel with cut-limestone surrounds having chamfered reveals, hood mouldings over, Y-mullions forming bipartite trefoil-headed arrangement, and four-over-four timber sash windows having decorative overlights. Pointed-arch window openings to nave in tripartite arrangement (raised central opening) in square-headed recesses (having intermediary piers with chamfered reveals, and corbel table over) with cut-limestone surrounds having chamfered reveals, hood mouldings over, Y-mullions forming bipartite trefoil-headed arrangement, and fixed-pane timber windows having lattice glazing with decorative overlights (blind to outer openings). Pointed-arch window opening to south on panelled apron with cut-limestone surround having rebated reveals, hood moulding over, mullions forming five-part trefoil-headed arrangement with trefoils supporting quatrefoil openings forming rose to arch, and fixed-pane timber fittings having lattice glazing. Camber-headed window openings to ground floor lateral wings with square-headed window openings to remainder (including to canted oriel windows) having cut-limestone surrounds with chamfered reveals, Y-mullions forming bipartite Tudor-headed arrangement, and six-over-six timber sash windows. Square-headed window openings to rear (north) elevation in bipartite arrangement with cut-stone sills, red brick block-and-start surrounds, and six-over-six timber sash windows. Elliptical-headed window openings in bipartite arrangement to terminating block to east with square-headed window openings to dormer attic having cut-limestone surrounds with chamfered reveals, hood mouldings over, and one-over-one timber sash windows having overlights. Square-headed and pointed-arch window openings to canted bay window with grouped (four-part arrangement) trefoil-headed window openings to gable having cut-limestone surrounds with chamfered reveals, mullions and transoms (decorative overlights to gable having hood moulding over), and fixed-pane timber windows. Square-headed window openings to terminating block to west (including to canted bay window) with cut-stone sills, chamfered reveals, mullions and transoms, and fixed-pane timber windows. Paired square-headed door openings to chapel in pointed-arch recess on two cut-limestone steps with carved cut-limestone doorcase having clustered colonette reveals, central engaged colonette mullion, and tongue-and-groove timber panelled double doors having overlights. Series of Tudor-headed openings to lateral wings forming open arcade with cut-limestone surrounds having chamfered reveals, and no fittings. Full-height interior to chapel with timber pews, trefoil-headed panelled wainscoting (incorporating Gothic-style reredos), timber panelled gallery to first floor to south, decorative plasterwork cornice to ceiling, pointed-arch chancel arch having chamfered reveals, carved timber altar on three timber steps, trefoil-headed timber panelled wainscoting having decorative cresting, and colonette mullions to window openings supporting moulded archivolts. Set back from road in own grounds with landscaped grounds to site.
Appraisal
An impressive large-scale college in a picturesque Tudor Revival style built under the direction of Bishop William Kinsella (1793-1845) to a master plan prepared by William Deane Butler (c.1794-1857) having terminating ranges completing the scheme adapted by George Coppinger Ashlin (1837-1921) and Simon Aloysius Leonard (1903-76) of the William Henry Byrne and Sons Company of Dublin respectively with the latter range constructed by the Walsh Brothers Company of Dublin reusing the fabric of the dismantled Saint John's Catholic Church in nearby Maudlin Street (originally 1840). Employing a simple but elegant footprint centred on an elevated chapel the form and massing of the composition is embellished by the variety of openings in each range together with the distinctive glazing patterns, all of which enhance the architectural design value of the composition. Finely-carved details exhibiting expert stone masonry further enliven the external expression of the college. Having been very well maintained the college presents an early aspect with most of the historic fabric surviving intact both to the exterior and to the interior where the chapel features a range of items of artistic design significance including an expertly-carved altar by Harry Stafflesser (fl. 1870) of South Tyrol, delicate stained glass panels executed by the studios of Harry Clarke (1889-1931), florid plasterwork accents, and so on. Forming the centrepiece of an extensive complex (with 12001100, 3/KK-4766-14-100, 3) the college remains an important landmark in the streetscape of College Road.
