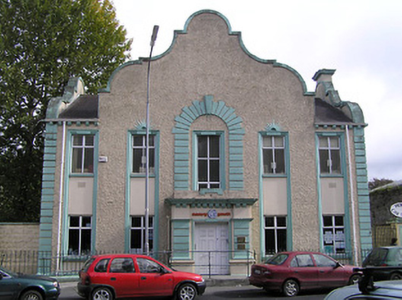Survey Data
Reg No
12001095
Rating
Regional
Categories of Special Interest
Architectural, Historical, Social, Technical
Original Use
Hall
In Use As
Hall
Date
1910 - 1915
Coordinates
250546, 155505
Date Recorded
17/06/2004
Date Updated
--/--/--
Description
Detached five-bay two-storey hall, built 1914, on a H-shaped plan with three-bay two-storey curvilinear gabled central bay having single-bay single-storey flat-roofed projecting porch to centre ground floor, and three-bay two-storey side elevations having single-bay two-storey curvilinear gabled advanced end bays. Refenestrated. Pitched slate roofs on a H-shaped plan (gabled to central bay) over steel construction with clay ridge tiles, rendered chimney stacks, and cast-iron rainwater goods on rendered eaves having consoles. Flat roof to porch not visible behind parapet. Painted roughcast walls with rendered channelled piers to corners, rendered coping to curvilinear gables, rendered channelled pilasters to porch having moulded cornice on consoles, and blocking course to parapet. Square-headed window openings with concrete sills, moulded rendered surrounds shared between floors (some having sun-ray details), rendered channelled surround to centre first floor having block-and-start voussoirs, and replacement uPVC casement windows. Square-headed door opening with moulded rendered surround, and replacement uPVC panelled door. Road fronted with sections of iron railings to front on rendered plinth having rendered coping.
Appraisal
A substantial building representing an important element of the architectural heritage of Kilkenny on account of the associations with Ellen Odette Desart (née Bischoffsheim), forth Countess Desart (1857-1933) who sponsored the development of the hall in conjunction with the Kilkenny Theatre (12001026/KK-4766-14-26) on a nearby site. Making a dramatic visual statement in the streetscape of Lower New Street the hall is identified by the robust rendered dressings enhancing the Classical architectural design value of the composition: meanwhile a steel roof structure identifies the technical or engineering interest of the site. The retention of the original form and massing maintaining the integrity of the composition the external expression of the site has not benefited from the insertion of inappropriate replacement fittings to the openings.

