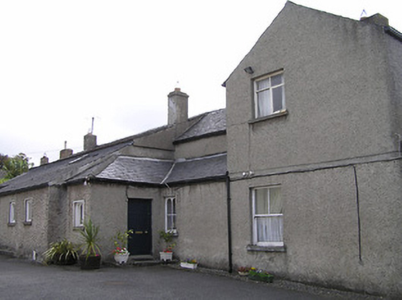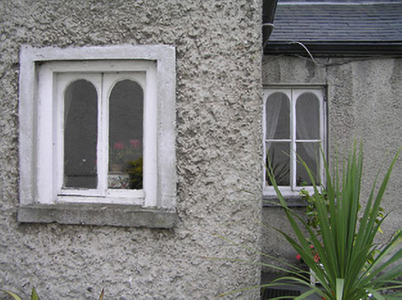Survey Data
Reg No
12001094
Rating
Regional
Categories of Special Interest
Architectural
Original Use
House
In Use As
House
Date
1790 - 1810
Coordinates
250581, 155474
Date Recorded
17/06/2004
Date Updated
--/--/--
Description
Detached four-bay single-storey house, c.1800. Extended, pre-1837, comprising two-bay single-storey lean-to projecting lower bay having single-bay single-storey recessed flanking entrance bay to right on an L-shaped plan with single-bay single-storey linking bay leading to single-bay two-storey end block having two-bay two-storey side (west) elevation. Pitched slate roofs (lean-to to projecting bay; hipped to entrance bay on an L-shaped plan) with clay and rolled lead ridge tiles, roughcast and rendered chimney stacks, and cast-iron rainwater goods on rendered eaves. Unpainted roughcast walls with rendered stringcourse to first floor end block. Square-headed window openings with cut-limestone sills, rendered surrounds to projecting bay, and timber casement windows having some one-over-one and two-over-two timber sash windows. Square-headed door opening with timber panelled door. Set back from line of road in own grounds perpendicular to road.
Appraisal
A modest-scale house of irregular form and massing indicating a period of evolution over the course of the early nineteenth century. Subsequently well maintained to present an early aspect the house makes a pleasant impression on the character of the locality. Possibly of additional importance for the associations with the industrial legacy of Kilkenny archival editions of the Ordnance Survey indicate that the house once formed part of the self-contained Kilkenny New Street Brewery on site.



