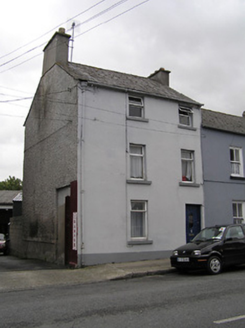Survey Data
Reg No
12001089
Rating
Regional
Categories of Special Interest
Architectural
Original Use
House
In Use As
House
Date
1815 - 1835
Coordinates
250660, 155399
Date Recorded
17/06/2004
Date Updated
--/--/--
Description
End-of-terrace two-bay three-storey house, c.1825. Refenestrated, post-2001. Pitched slate roof with clay ridge tiles, rendered chimney stacks, and iron rainwater goods on rendered eaves. Painted rendered, ruled and lined wall to front (north-west) elevation with painted roughcast walls to remainder. Square-headed window openings with cut-stone sills, and replacement uPVC casement windows, post-2001. Square-headed door opening with replacement glazed uPVC panelled door, post-2001. Road fronted with concrete footpath to front.
Appraisal
A middle-size house retaining the original form and massing but the external expression of which has been undermined by the inappropriate replacement fittings inserted to the openings.

