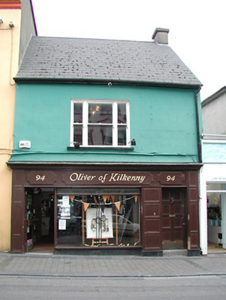Survey Data
Reg No
12001084
Rating
Regional
Categories of Special Interest
Architectural
Original Use
House
In Use As
House
Date
1815 - 1835
Coordinates
250646, 155775
Date Recorded
17/06/2004
Date Updated
--/--/--
Description
Terraced single-bay two-storey house, c.1825. Refenestrated, c.1950. Extensively renovated with replacement shopfront inserted to ground floor. Pitched roof with replacement artificial slate, clay ridge tiles, rendered chimney stack, and iron rainwater goods on rendered eaves. Painted rendered, ruled and lined walls. Square-headed window opening in tripartite arrangement with cut-stone sill, and replacement one-over-one timber sash windows, c.1950. Replacement timber shopfront to ground floor with panelled piers, fixed-pane display window, glazed timber door, timber panelled door to house, and panelled fascia having moulded cornice. Road fronted with concrete brick cobbled footpath to front.
Appraisal
A picturesque small-scale house distinguished in the streetscape by the presence of the tripartite window opening enhancing the architectural design value of the composition: the survival of an early fitting maintains some of the historic integrity of a site that has elsewhere undergone an extensive renovation programme.

