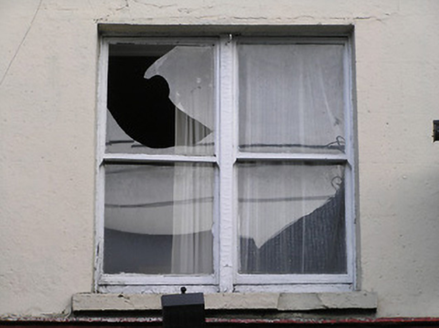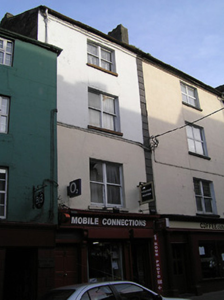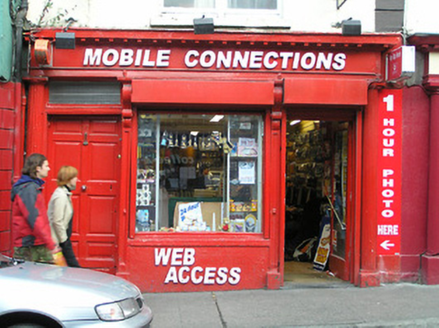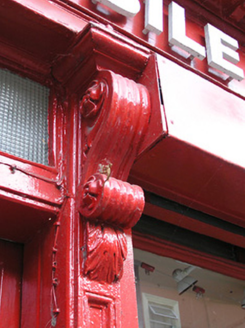Survey Data
Reg No
12001071
Rating
Regional
Categories of Special Interest
Architectural, Artistic
Original Use
House
In Use As
House
Date
1815 - 1835
Coordinates
250721, 155781
Date Recorded
17/06/2004
Date Updated
--/--/--
Description
Terraced single-bay four-storey house, c.1825. Extensively renovated, c.1900, with shopfront inserted to ground floor. One of a pair. Pitched (shared) slate roof with clay ridge tiles, rendered (shared) chimney stack, and iron rainwater goods on rendered eaves. Painted rendered, ruled and lined walls with rendered channelled pier to end. Square-headed window openings in bipartite arrangement with cut-stone sills, and replacement one-over-one timber sash windows, c.1900. Shopfront, c.1900, to ground floor on a symmetrical plan with engaged Doric columns, fixed-pane timber window, glazed timber door, timber panelled door to house having overlight, and fascia having dentilated cornice. Road fronted with concrete footpath to front.
Appraisal
A well-composed middle-size house built as one of a pair (with 12001070/KK-4766-14-70) identified in the streetscape on account of the vertical emphasis of the massing: features including the 'Kilkenny Window' bipartite window openings further enhance the architectural design value of the house. An attractive Classically-detailed symmetrical shopfront exhibiting good quality craftsmanship contributes positively to the visual appeal of the site at street level: similar to a contemporary model in the adjacent site the shopfront possibly has origins in a pattern book or a design influenced by the frontages manufactured by the Kilkenny Woodworkers Company. Having been carefully maintained the house presents an early aspect with substantial quantities of the historic fabric surviving intact, thereby enhancing the positive contribution made to the historic character of the street scene.







