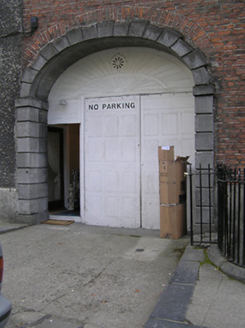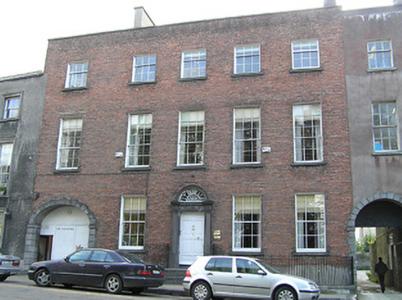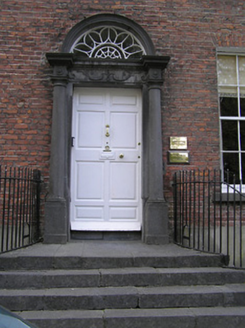Survey Data
Reg No
12001063
Rating
Regional
Categories of Special Interest
Architectural, Artistic, Historical, Social
Original Use
House
Historical Use
Bank/financial institution
In Use As
House
Date
1790 - 1795
Coordinates
250789, 155649
Date Recorded
17/06/2004
Date Updated
--/--/--
Description
Terraced five-bay three-storey over basement townhouse, built 1791, on an L-shaped plan; pair of single-bay (three- or single-bay deep) full-height returns (south). In alternative use, 1835-71. Occupied, 1901; 1911. One of a pair. Hipped and pitched slate roof behind parapet; hipped slate roofs (south), ridge tiles, rendered chimney stacks having cornices below capping supporting terracotta or yellow terracotta pots, and concealed rainwater goods retaining cast-iron hoppers and downpipes. Red brick Flemish bond wall to front (north) elevation on rendered chamfered plinth with cut-limestone coping to parapet; rendered, ruled and lined surface finish (remainder). Segmental-headed door opening approached by flight of four cut-limestone steps between bootscraper-inset wrought iron railings, dragged cut-limestone doorcase with engaged Doric columns on plinths supporting cornice on "Acanthus"-detailed frieze framing timber panelled door having fanlight. Square-headed window openings in camber-headed recesses (basement) with concealed dressings framing three-over-six timber sash windows without horns behind cast-iron bars. Square-headed window openings with drag edged dragged cut-limestone sills, and red brick voussoirs framing six-over-six (ground floor), nine-over-six (first floor) or three-over-six (top floor) timber sash windows. Elliptical-headed carriageway (east) with drag edged rusticated cut-limestone surround including drag edged rusticated cut-limestone block-and-start voussoirs framing timber panelled doors having overpanel. Street fronted with wrought iron railings to perimeter.
Appraisal
A townhouse erected as one of a pair of houses (including 12001060) representing an important component of the late eighteenth-century domestic built heritage of Kilkenny with the architectural value of the composition confirmed by such attributes as the compact plan form; the asymmetrical façade; the Classically-detailed doorcase not only demonstrating good quality workmanship in a deep grey limestone, but also showing a geometric petal fanlight; the construction in a handmade red brick; the diminishing in scale of the openings on each floor producing a graduated visual impression; and the parapeted roof. Having been well maintained, the form and massing survive intact together with substantial quantities of the original fabric, both to the exterior and to the interior, including crown or cylinder glazing panels in hornless sash frames, thus upholding the character or integrity of a townhouse making a pleasing visual statement in The Parade. NOTE: Leased (1835-71) by the Bank of Ireland from William Preston Leech (1788-1861) of nearby Larchfield House (Kenealy 1970, 46) and subsequently occupied by the Power family including Laurence J. Power (1840-1911), 'Hardware Merchant [and] Magistrate' (NA 1901); and Thomas Power (----), 'General Merchant' (NA 1911).





