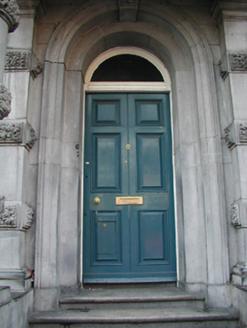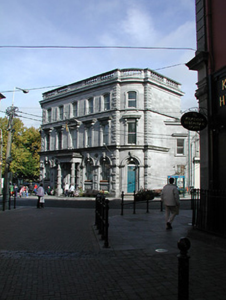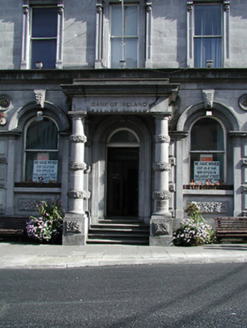Survey Data
Reg No
12001058
Rating
Regional
Categories of Special Interest
Architectural
Original Use
Bank/financial institution
In Use As
Bank/financial institution
Date
1865 - 1875
Coordinates
250706, 155688
Date Recorded
17/06/2004
Date Updated
--/--/--
Description
Detached five-bay three-storey Classical-style bank, built 1870, on a corner site with single-bay single-storey advanced open porch to centre, single-bay three-storey bowed recessed re-entrant flanking bays, two-bay three-storey side (north) elevation, and five-bay three-storey return to east. Hipped slate roofs on an L-shaped plan behind parapet with clay ridge tiles, limestone ashlar chimney stack on axis with ridge, and concealed cast-iron rainwater goods. Limestone ashlar walls with cut-limestone dressings including panelled quoins to ground floor having vermiculated panels, band supporting moulded cornice, rusticated quoins to upper floors, stringcourse to top floor, band to eaves supporting moulded cornice having balustraded parapet with posts (some flanking panels), and moulded coping. Round-headed window openings to ground floor in round-headed recesses with cut-limestone sills on vermiculated panelled risers, pilaster surrounds having shared springcourse, moulded archivolts having vermiculated keystones, and one-over-one timber sash windows. Square-headed window openings to first floor with camber-headed window openings to top floor having cut-limestone sills (forming cornice to first floor; on consoles to top floor), carved surrounds (lugged to top floor) having entablatures to first floor on consoles (segmental pediment to central opening), and one-over-one timber sash windows. Round-headed door opening under advanced open porch (with vermiculated rusticated columns on vermiculated panelled pedestals supporting inscribed frieze, and dentilated moulded cornice having blocking course) with five cut-limestone steps, carved surround, stepped rebated reveals, and timber panelled double doors having overlight. Round-headed door opening to bowed re-entrant bay with three cut-granite steps having cast-iron bootscraper, carved limestone pilaster doorcase having moulded archivolt with vermiculated keystone, and timber panelled door having overlight. Interior with timber panelled shutters to window openings. Road fronted on a corner site with concrete brick cobbled footpath to front.
Appraisal
A very fine Classically-composed large-scale bank built to designs prepared by Sandham Symes (1807-94) successfully negotiating an awkward corner site with elevations clearly expressed on two streets, thereby forming an elegant landmark in High Street and The Parade: located in close proximity to the similarly-detailed Allied Irish Bank (12001017/KK-4766-14-17) and Hibernian Bank (12001020/KK-4766-14-20) the resulting assemblage makes a pleasing impression in the townscape. Robustly detailed carved limestone dressings displaying very high quality stone masonry contribute significantly to the architectural design value of the composition. Having been well maintained the bank presents an early aspect with most of the original fabric surviving intact both to the exterior where curved plate glass features in the bowed re-entrant bays and to the interior, thereby maintaining the integrity of the site in the streetscape.





