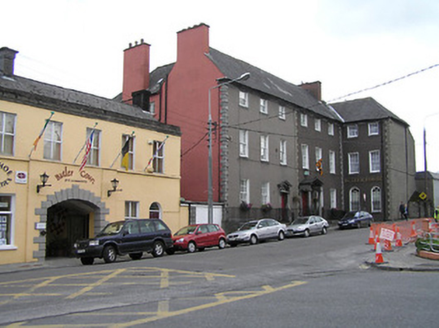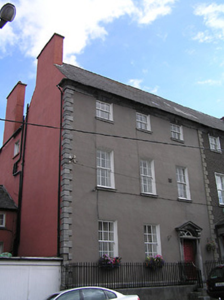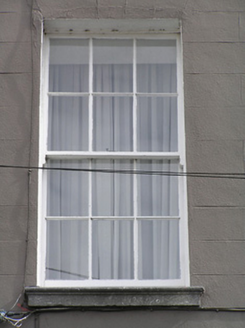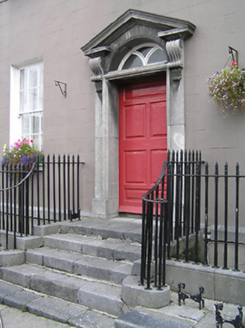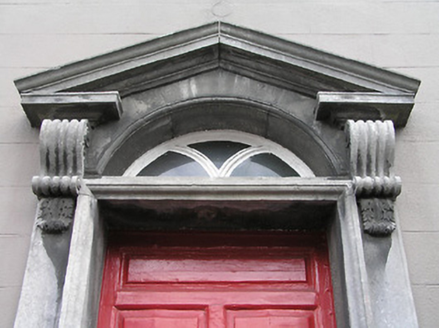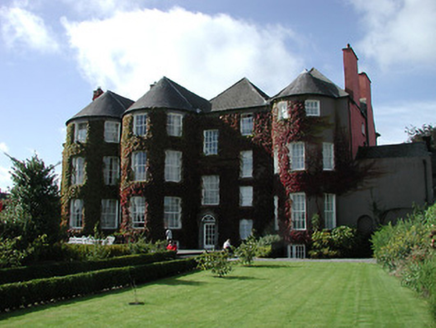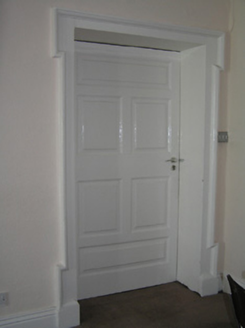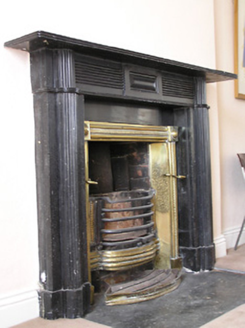Survey Data
Reg No
12001046
Rating
Regional
Categories of Special Interest
Architectural, Artistic, Historical, Social
Original Use
House
In Use As
Hotel
Date
1785 - 1790
Coordinates
250745, 155528
Date Recorded
17/06/2004
Date Updated
--/--/--
Description
Semi-detached three-bay three-storey over basement house, built 1786, with pair of two-bay three-storey returns to east having three-bay full-height bowed bay to north-east. Renovated, 1972. Now in use as hotel. One of a pair. Pitched (shared) slate roof on a U-shaped plan (hipped to returns continuing into half-conical roof to bowed bay) with clay and rolled lead ridge tiles, rendered chimney stacks, and cast-iron rainwater goods on overhanging moulded cut-limestone eaves (rendered eaves to returns). Painted rendered, ruled and lined walls with limestone ashlar chamfered course to basement, cut-limestone quoins to end, and ivy-clad unpainted rendered, ruled and lined walls to rear (east) elevation. Square-headed window openings with cut-limestone sills, six-over-six and three-over-three (top floor) timber sash windows having three-over-three timber sash windows to basement. Round-headed door opening with five cut-limestone steps having wrought iron railings, cut-limestone doorcase having fluted consoles supporting open bed pediment, and timber panelled door having overlight. Round-headed door opening to rear (east) elevation with cut-limestone doorcase having fluted consoles supporting open bed pediment, and glazed timber door having overlight. Interior with carved timber lugged architraves to door openings having timber panelled doors, carved Kilkenny marble fireplaces (incorporating fluted engaged piers flanking profiled brass surround), and timber panelled shutters to window openings. Road fronted with sections of iron railings to front on cut-limestone plinth.
Appraisal
An elegantly-composed Classically-proportioned substantial house built either by Walter Butler (1703-83), sixteenth Earl of Ormonde or John Butler (1740-95), seventeenth Earl of Ormonde as one of a pair of dower houses (with 12001045/KK-4766-14-45) having historic associations with the Earls of Ormonde of nearby Kilkenny Castle (12001066/KK-4766-14-66). Distinctive attributes including the elegant bowed bay to the Garden (east) Front contribute positively to the architectural design value of the composition while carved limestone dressings with particular emphasis on the well-executed doorcases displaying high quality stone masonry further enliven the external expression of the house. Having been successfully adapted to a commercial use while retaining many of the historic characteristics including well-preserved interior spaces incorporating a range of features of artistic design significance the house remains a vital component of the architectural heritage of Kilkenny.
