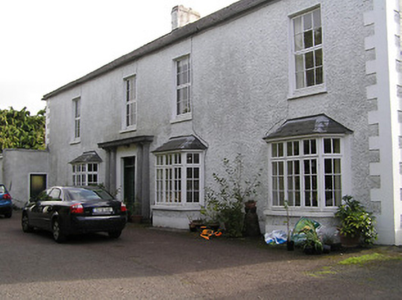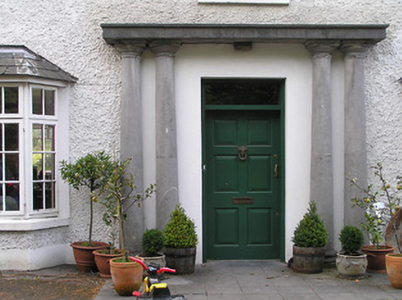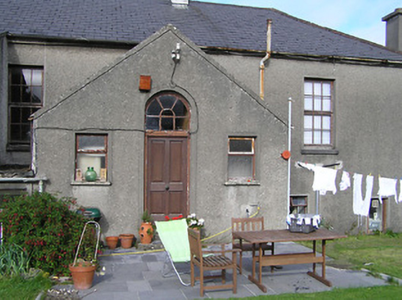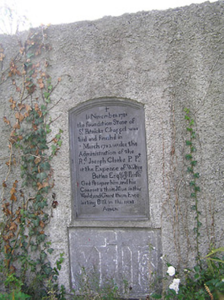Survey Data
Reg No
12001044
Rating
Regional
Categories of Special Interest
Architectural, Historical, Social
Original Use
House
In Use As
House
Date
1945 - 1955
Coordinates
250811, 155443
Date Recorded
17/06/2004
Date Updated
--/--/--
Description
Detached four-bay two-storey house, post-1946, incorporating fabric of earlier Catholic chapel and chapel house, 1781-2, on site with canted bay windows to ground floor, and single-bay single-storey return to south. Hipped slate roof (pitched to return) with clay ridge tiles, rendered chimney stacks, rendered coping, and iron rainwater goods on rendered eaves. Painted roughcast walls with rendered quoins to corners, and unpainted rendered walls to rear (south) elevation. Square-headed window openings (including to canted bay windows) with concrete sills, and timber casement windows. Square-headed door opening in painted rendered panel with limestone ashlar doorcase (possibly salvaged) having paired Tuscan columns supporting entablature, and timber panelled door having overlight. Set back from road in own grounds with unpainted roughcast boundary wall to perimeter of site having inscribed cut-limestone date stone/plaque.
Appraisal
A middle-size house incorporating the fabric of the late eighteenth-century Saint Patrick's Catholic chapel and chapel house 1781-2) built by Walter Butler (1703-83), sixteenth Earl of Ormonde for Reverend Joseph Clarke (n. d.), thereby representing the continuation of a long-standing presence in the grounds: an elegant doorcase displaying high quality stone masonry enlivens the architectural design value of an otherwise unassuming composition.







