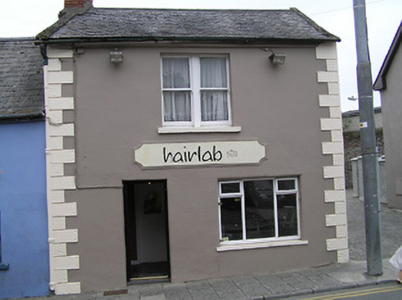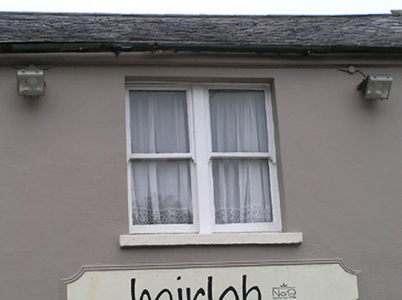Survey Data
Reg No
12001040
Rating
Regional
Categories of Special Interest
Architectural
Original Use
House
In Use As
House
Date
1865 - 1885
Coordinates
250760, 155429
Date Recorded
17/06/2004
Date Updated
--/--/--
Description
End-of-terrace single-bay two-storey house, c.1875. Renovated, c.1975, with opening to right ground floor remodelled to accommodate commercial use. Pitched slate roof with clay ridge tiles, red brick Running bond chimney stack, rendered coping, and cast-iron rainwater goods on rendered eaves. Painted rendered, ruled and lined walls over random rubble stone construction (section of red brick irregular bond construction to side (north) elevation) with rendered quoins to ends having inscribed details, and rendered fascia to first floor. Square-headed window openings (in bipartite arrangement to first floor; remodelled to ground floor, c.1975) with cut-stone sills (replacement concrete sill, c.1975, to remodelled opening), and one-over-one timber sash windows having replacement timber casement window, c.1975, to remodelled opening. Square-headed door opening with replacement timber panelled door. Road fronted with concrete footpath to front.
Appraisal
A pleasant small-scale house distinguished in the streetscape on account of inventive features including a bipartite arrangement to the window opening in the manner of the so-called "Kilkenny Window" together with detailed rendered dressings, all of which enhance the architectural design value of the site. While the retention of much of the early fabric maintains the integrity of the composition the external expression of the house has not benefited from alterations made to the ground floor.



