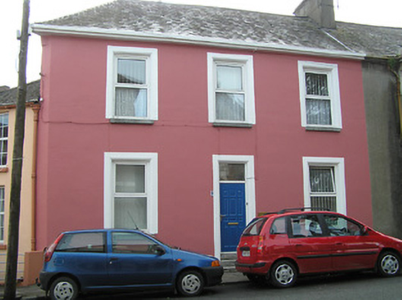Survey Data
Reg No
12001036
Rating
Regional
Categories of Special Interest
Architectural
Original Use
House
In Use As
Office
Date
1890 - 1910
Coordinates
250712, 155515
Date Recorded
17/06/2004
Date Updated
--/--/--
Description
Attached three-bay two-storey house, c.1900. Refenestrated. Now in use as offices. Hipped and pitched slate roof with clay ridge tiles, rendered (shared) chimney stack, and cast-iron rainwater goods on slightly overhanging rendered eaves. Painted rendered, ruled and lined walls. Square-headed window openings with cut-limestone sills, bas-relief rendered surrounds having moulded reveals, and replacement uPVC casement windows. Square-headed door opening with bas-relief rendered surround having moulded reveals, and replacement timber panelled door having overlight. Road fronted with concrete footpath to front.
Appraisal
A pleasant house of modest architectural pretensions retaining the original form and massing but the external expression of which has been compromised by the inappropriate replacement fittings inserted to the window openings.

