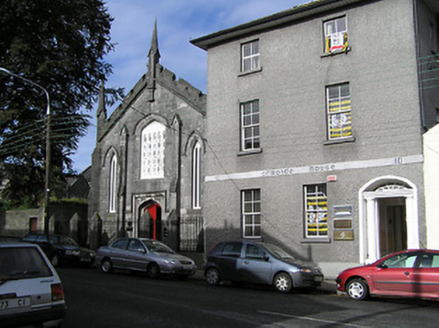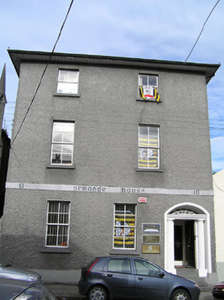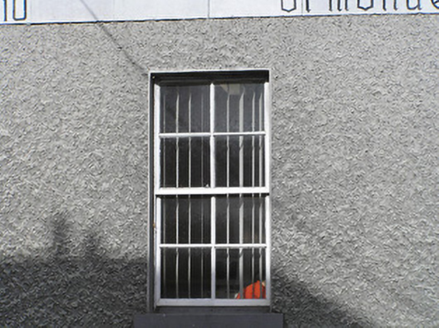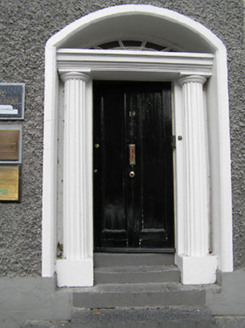Survey Data
Reg No
12001033
Rating
Regional
Categories of Special Interest
Architectural, Historical, Social
Previous Name
The Manse
Original Use
Manse
In Use As
Office
Date
1840 - 1860
Coordinates
250694, 155533
Date Recorded
17/06/2004
Date Updated
--/--/--
Description
Attached two-bay three-storey manse, c.1850, originally detached. Refenestrated, c.1925. Part refenestrated, pre-1992. Now in use as offices. Hipped slate roof with clay and rolled copper ridge tiles, rendered chimney stack, and iron rainwater goods on overhanging eaves. Unpainted roughcast walls with inscribed cut-limestone stringcourse to first floor. Square-headed window openings with cut-stone sills, and replacement four-over-four timber sash windows, c.1925, having replacement uPVC casement windows, pre-1992, to top floor. Segmental-headed door opening with four tooled cut-limestone steps, fluted Doric doorcase having entablature, and timber panelled door having fanlight. Interior with timber panelled reveals/shutters to window openings. Road fronted with concrete footpath to front.
Appraisal
A pleasantly-composed middle-size house distinguished by the vertical emphasis of the massing: the house is further enlivened by the presence of an attractive doorcase enhancing the Classical theme of the composition. Reasonably well maintained the house presents an early aspect retaining appealing early twentieth-century fittings to most of the openings, thereby making a positive impression in the streetscape: however, the gradual insertion of inappropriate fittings to the window openings threatens to undermine the character of the site. The house remains of special interest for the original intended purpose as manse forming a neat group with the adjacent Presbyterian church (12001034/KK-4766-14-34).







