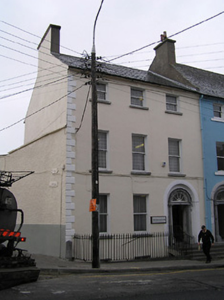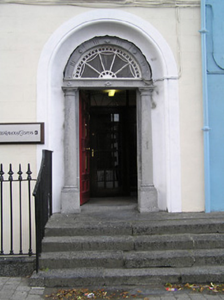Survey Data
Reg No
12001032
Rating
Regional
Categories of Special Interest
Architectural
Original Use
House
In Use As
Office
Date
1765 - 1785
Coordinates
250702, 155554
Date Recorded
17/06/2004
Date Updated
--/--/--
Description
End-of-terrace three-bay three-storey over basement house, c.1775, on a corner site. Reroofed and refenestrated, c.1900. Now in use as offices. One of a pair. Pitched roof remodelled, c.1900, with replacement slate, clay ridge tiles, rendered chimney stack, and cast-iron rainwater goods on cut-stone eaves. Painted rendered, ruled and lined walls with rendered quoins to end. Square-headed window openings with cut-stone sills, cut-limestone keystones to top floor, and replacement one-over-one timber sash windows, c.1900. Round-headed door opening with five cut-limestone steps having wrought iron railings, moulding continuing into concave reveals, cut-stone Doric doorcase having inscribed frieze supporting archivolt, and timber panelled door having fanlight. Interior with timber panelled shutters to window openings. Road fronted on a corner site with sections of iron railings to front on cut limestone plinth terminating in cut-limestone wheelguard.
Appraisal
A well-composed Classically-proportioned substantial house built as one of a pair (with 12001031/KK-4766-14-31) retaining the original form and massing together with most of the early fabric both to the exterior and to the interior, thereby making a positive visual impression in an historic streetscape. A finely-executed doorcase displaying high quality stone masonry enlivens the architectural design quality of the house while sections of early iron railings further enhance the street presence of the site.



