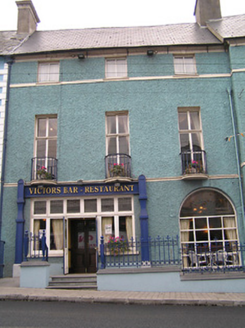Survey Data
Reg No
12001030
Rating
Regional
Categories of Special Interest
Architectural, Historical, Social
Previous Name
Hibernian Club Hotel
Original Use
House
In Use As
Hotel
Date
1740 - 1760
Coordinates
250674, 155559
Date Recorded
17/06/2004
Date Updated
--/--/--
Description
Terraced three-bay three-storey over basement house, c.1750, with round-headed carriageway to right ground floor. Renovated, 1892, with some window openings remodelled to accommodate use as hotel. Renovated, c.1925, with some openings to ground floor remodelled. Renovated and part refenestrated with replacement pubfront inserted to left ground floor. Pitched slate roof with clay ridge tiles, rendered (shared) chimney stack, and cast-iron rainwater goods on rendered eaves having iron brackets. Painted roughcast walls with rendered stringcourses to each floor. Square-headed window openings (dropped to first floor, 1892) with cut-stone sills (forming part of stringcourse; moulded rendered projecting sills to first floor having iron balconies), replacement timber casement windows, 1892, having overlights, and replacement uPVC casement windows to top floor. Square-headed openings to left ground floor remodelled, c.1925, forming tripartite arrangement with glazed timber panelled double doors approached by flight of three cut-limestone steps (leading to glazed timber panelled internal doors), fixed-pane timber flanking windows on concrete sills having overlights, all framed by replacement pubfront having panelled pilasters with tapered dosserets, and panel fascia having consoles. Round-headed carriageway to right ground floor with keystone, and replacement fixed-pane window having overlight. Interior with timber panelled shutters to window openings. Road fronted with sections of iron railings to front on painted rendered plinth having cut-limestone coping.
Appraisal
A substantial house representing an important element of the eighteenth-century architectural heritage of Kilkenny having historic connections with the Murphy and the Watters families. Despite a number of renovation projects that have made an impression on the external expression of the composition the house retains some of the early character together with quantities of the historic fabric both to the exterior and to the interior, thereby contributing positively to the visual appeal of the streetscape.

