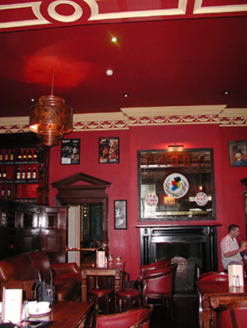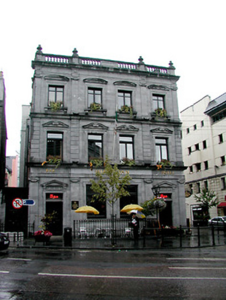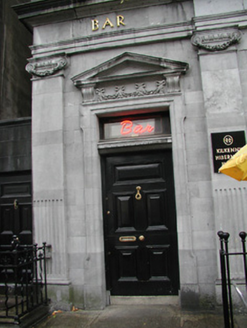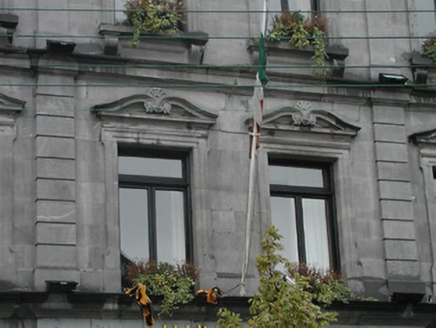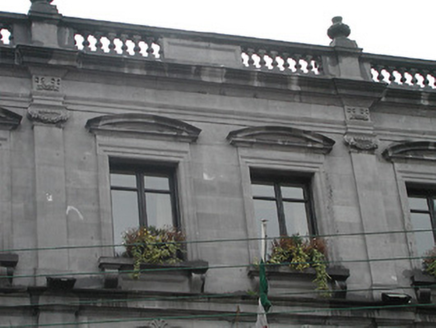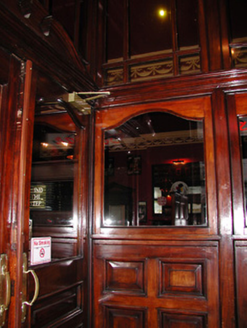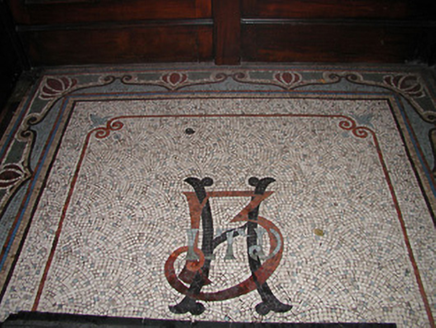Survey Data
Reg No
12001020
Rating
Regional
Categories of Special Interest
Architectural, Artistic
Previous Name
Hibernian Bank
Original Use
Bank/financial institution
In Use As
Hotel
Date
1900 - 1905
Coordinates
250662, 155662
Date Recorded
17/06/2004
Date Updated
--/--/--
Description
Detached four-bay three-storey limestone ashlar Classical-style bank, built 1904, on a corner site incorporating fabric of earlier bank, 1865, with two-bay three-storey breakfront, and three-bay three-storey side (north) elevation. In use as offices, 1996. Renovated, 2000, to accommodate use as hotel. Pitched slate roof behind parapet with clay ridge tiles, rendered chimney stacks, and concealed square-profiled cast-iron rainwater goods. Limestone ashlar wall to front (east) elevation with cut-limestone dressings including half-fluted Ionic pilasters to ground floor having foliate swags, moulded entablature, frieze, moulded cornice, channelled piers to first floor supporting moulded course, Ionic pilasters to top floor having foliate swags, entablature, frieze, moulded cornice supporting blocking course, balustraded parapet having pedestals with urns to coping, painted rendered, ruled and lined walls to remainder having moulded courses to each floor, moulded entablature, frieze, and cornice supporting blocking course to parapet. Square-headed window openings with cut-limestone sills (carved cut-limestone sill course to ground floor; forming moulded cornice to first floor; on consoles to top floor), moulded lugged surrounds having keystones to ground floor, scroll pediments to first floor, segmental pediments to top floor, and timber casement windows having overlights (most blind to side (north) elevation). Square-headed door openings with cut-limestone steps, moulded lugged surrounds, pediments on consoles flanking swag-detailed friezes, and timber panelled doors having overlights. Interior renovated, 2000, with glazed timber panelled internal porch having decorative mosaic-tiled floor, and banking hall having moulded plasterwork cornice to ceiling on swag-detailed frieze. Road fronted on a corner site with section of cast-iron railings to front on limestone ashlar plinth.
Appraisal
Incorporating the fabric of an earlier (1865) counterpart built to designs prepared by John Sterling Butler (b. 1816) together with an earlier (1817) house having connections with the Hackett family (including the novelists Francis (1883-1962) and Florence (1884-1963)) an elegant Classically-composed substantial range built as the Hibernian Bank to designs prepared by William Henry Byrne (1844-1917) forms an attractive focal point in the streetscape of Patrick Street Lower: located in close proximity to the similarly-detailed Allied Irish Bank (12001017/KK-4766-14-17) and Bank of Ireland (12001058/KK-4766-14-58) the resulting assemblage makes a pleasing impression in the townscape. Finely-carved limestone dressings exhibiting high quality stone masonry contribute significantly to the architectural design value of the composition while decorative mosaic work, early timber joinery, some refined plasterwork details, and so on all introduce the artistic design significance of the site. Having been successfully adapted to an alternative use without adversely affecting the external expression of the composition the bank presents an early aspect, thereby maintaining the integrity of an historic setting.
