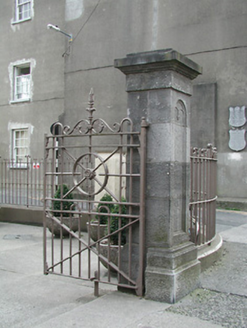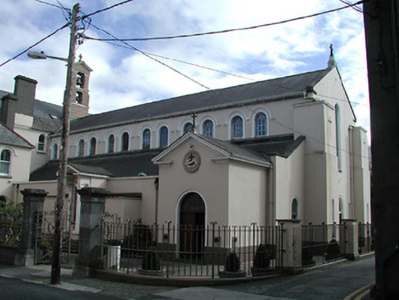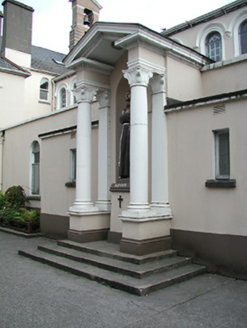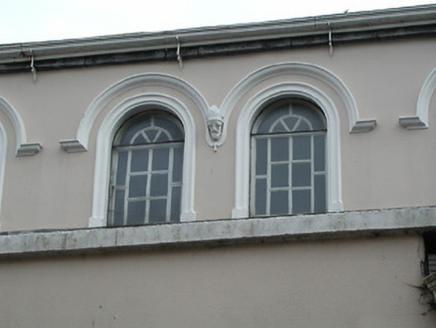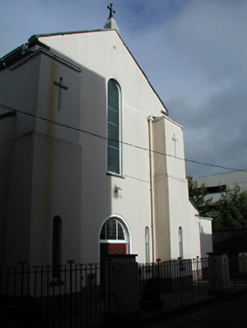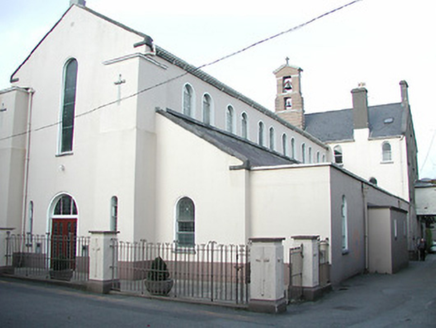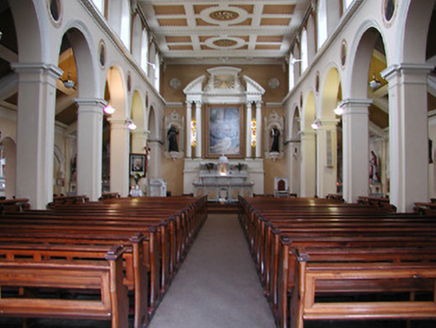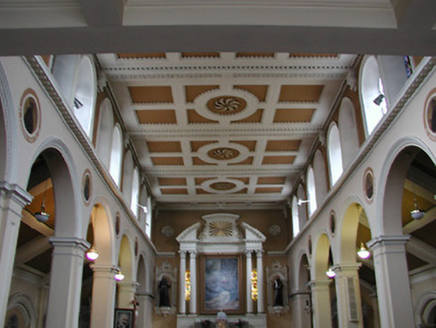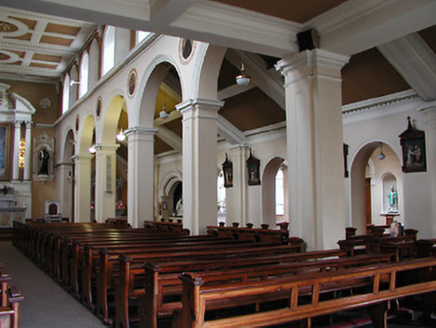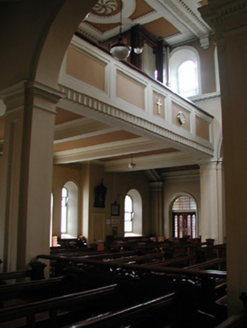Survey Data
Reg No
12001008
Rating
Regional
Categories of Special Interest
Architectural, Artistic, Social
Original Use
Church/chapel
In Use As
Church/chapel
Date
1845 - 1850
Coordinates
250527, 155682
Date Recorded
17/06/2004
Date Updated
--/--/--
Description
Attached six-bay double-height Italianate Classical-style Capuchin friary church, built 1848, on site of earlier church, pre-1699, with six-bay single-storey lean-to side aisles to north and to south. Renovated, 1938, with single-bay single-storey gabled projecting porch added to north. Pitched slate roof (lean-to to side aisles behind parapets having pitched (gabled) slate roof to projecting porch to north) with clay ridge tiles, cut-limestone coping to gables having cross finials to apexes, gabled double bellcote to apex to east (comprising rusticated rendered 'buttressed' bellcote on channelled base having moulded stringcourse, camber-headed aperture with cast-iron bell, moulded stringcourse over supporting piers flanking square-headed aperture with cast-iron bell, moulded springcourse, and moulded coping to gable having cross finial to apex), and cast-iron rainwater goods on cut-limestone eaves having iron brackets. Painted rendered walls with stepped advanced corner piers to west having cross apertures, wall-mounted Classical-style altar, 1938, to side aisle to north (with three cut-limestone steps having painted rendered plinths supporting freestanding Composite columns with responsive pilasters having dosserets supporting open bed pediment, all framing round-headed recessed niche with carved statuary on painted rendered plinth), rendered coping to parapets, and dentilated moulded rendered surround to gable to porch forming open bed pediment framing roundels. Round-headed window openings (paired to nave forming clere-storey) with cut-limestone sills, moulded reveals to side aisles, moulded rendered surrounds to clere-storey to north having shared hood mouldings over on portrait consoles, and fixed-pane timber windows. Round-headed door opening to porch with cut-limestone steps, recessed reveals, and timber panelled double doors having overlight. Round-headed door opening to west with cut-limestone step, recessed reveal, and glazed timber panelled double doors having overlight. Full-height interior with timber pews, round-headed arcade to side aisles on panelled piers having dentilated moulded cornices supporting plasterwork archivolts, moulded cornice supporting clere-storey on consoles, panelled gallery to first floor to west, carved marble altar furniture, broken segmental pedimented reredos having paired fluted Composite columns, and decorative plasterwork to geometric compartmentalised ceiling having plasterwork roses. Set back from road in grounds shared with Saint Francis's Capuchin Friary.
Appraisal
A well-appointed substantial church built to designs prepared by Patrick O'Toole (fl. 1846-post-1855) representing an integral component of a self-contained group (with 12001009/KK-4766-14-09) forming a dramatic focal point in the streetscape of Friary Street. Despite some modifications in the early to mid twentieth century most of the original form and massing survive intact together with substantial quantities of the historic fabric including the fine rendered accents contributing to the Italianate Classical theme of the composition: a distinctive two-tiered bellcote represents an additional feature enhancing the architectural design value of the site. A well-preserved interior introduces elements signifying the artistic significance of the chapel such as robust Classically-derived details including an elaborate reredos, a compartmentalised ceiling, and so on all of which exhibit high quality craftsmanship.
