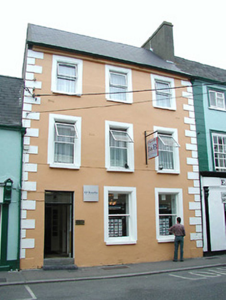Survey Data
Reg No
12000221
Rating
Regional
Categories of Special Interest
Architectural
Original Use
House
In Use As
Office
Date
1790 - 1810
Coordinates
250867, 155949
Date Recorded
16/06/2004
Date Updated
--/--/--
Description
Terraced three-bay three-storey house, c.1800. Refenestrated, c.1900. Reroofed and mostly refenestrated. Now in use as offices to ground floor with remainder in use as guesthouse. Pitched roof with replacement artificial slate, clay ridge tiles, rendered (shared) chimney stack, and replacement uPVC rainwater goods on rendered eaves. Painted rendered, ruled and lined walls with rendered quoins to ends. Square-headed window openings with rendered sills, moulded reveals, and replacement one-over-one timber sash windows, c.1900, to ground floor having replacement uPVC casement windows to remainder. Square-headed door opening with cut-limestone step, and timber panelled door having overlight. Road fronted with concrete footpath to front.
Appraisal
A middle-size house incorporating pleasing proportions with the original composition qualities surviving in place despite extensive renovation works that have led to the loss of much of the original fabric: the survival of early fittings to the ground floor therefore significantly enhances the historic appeal of the site at street level.

